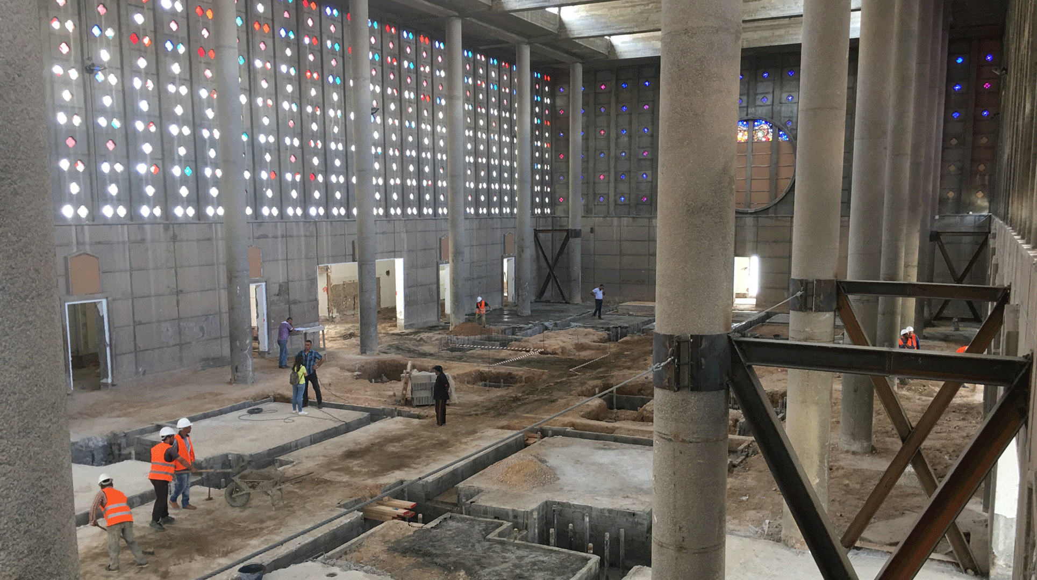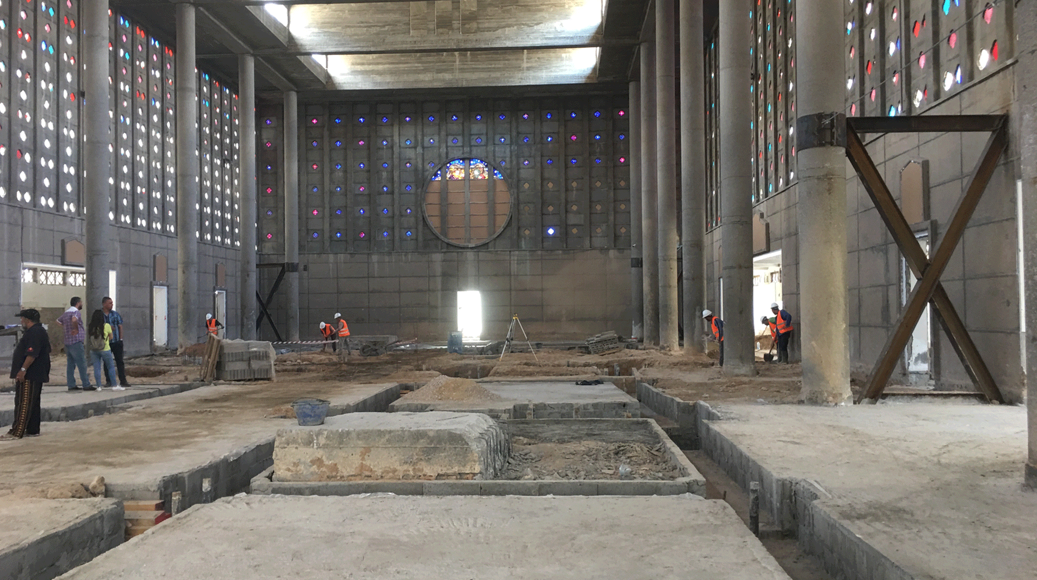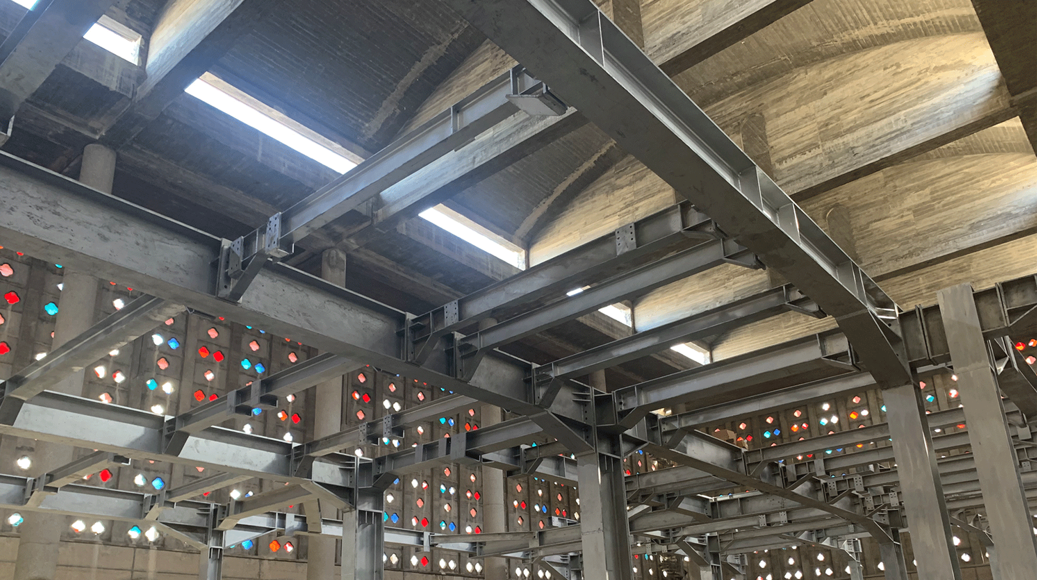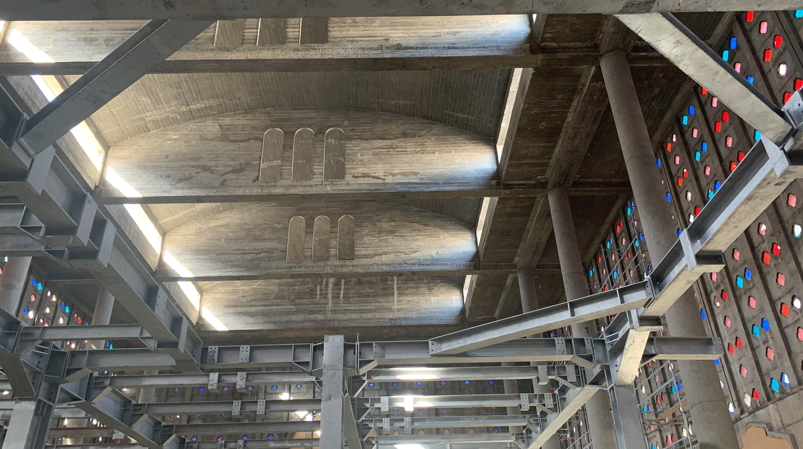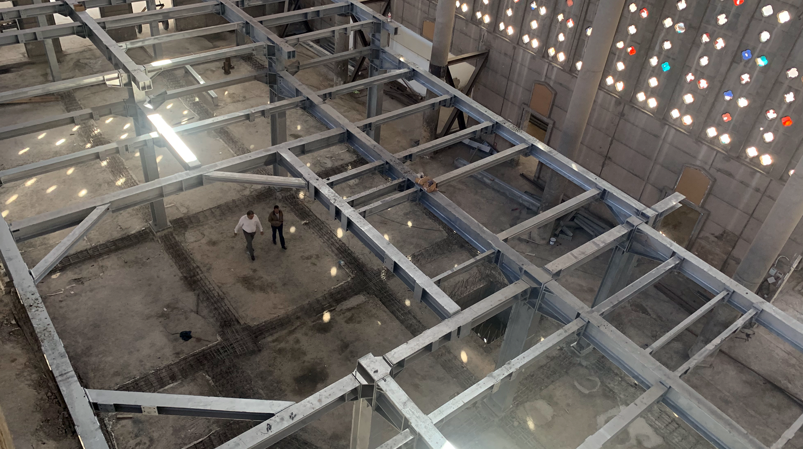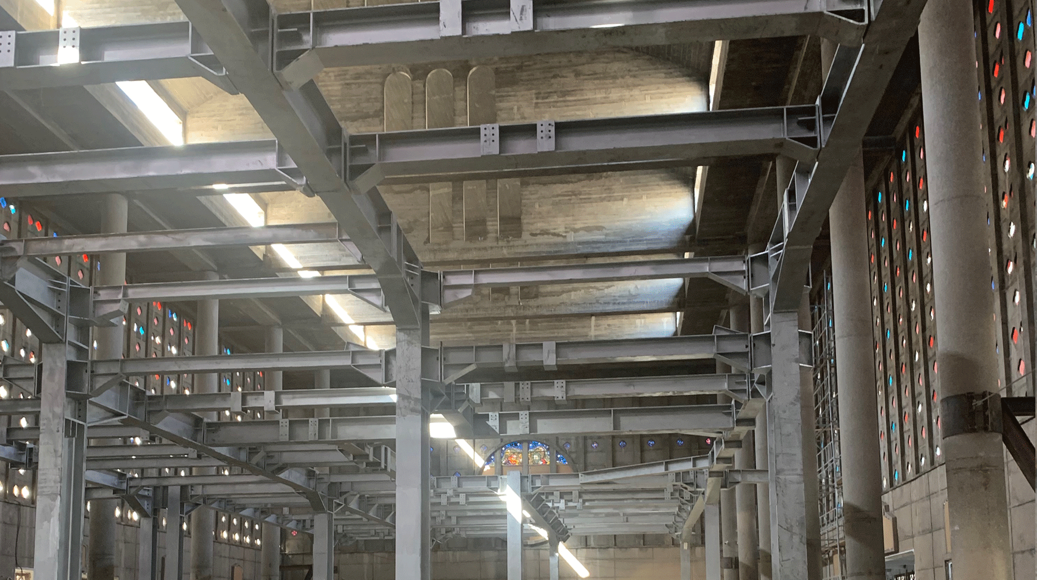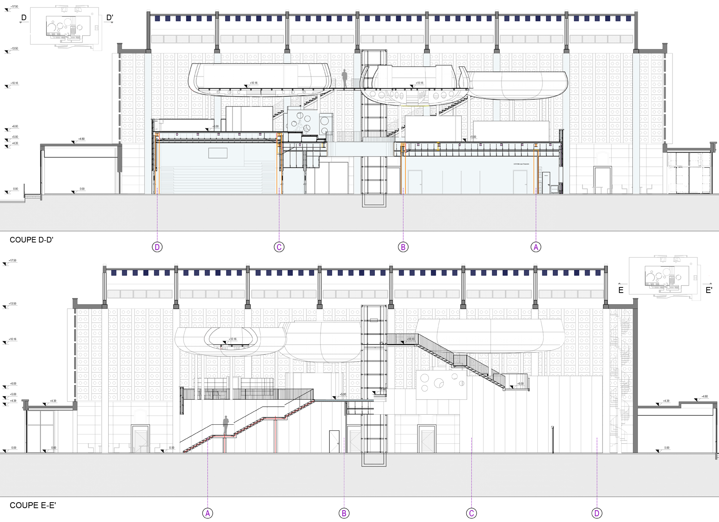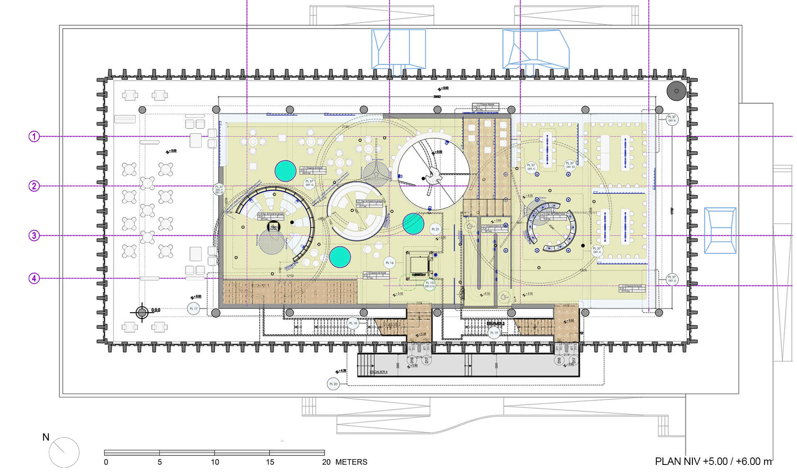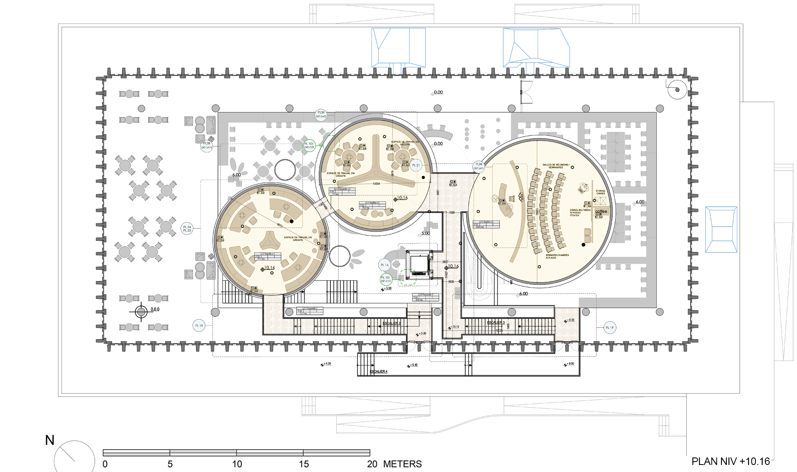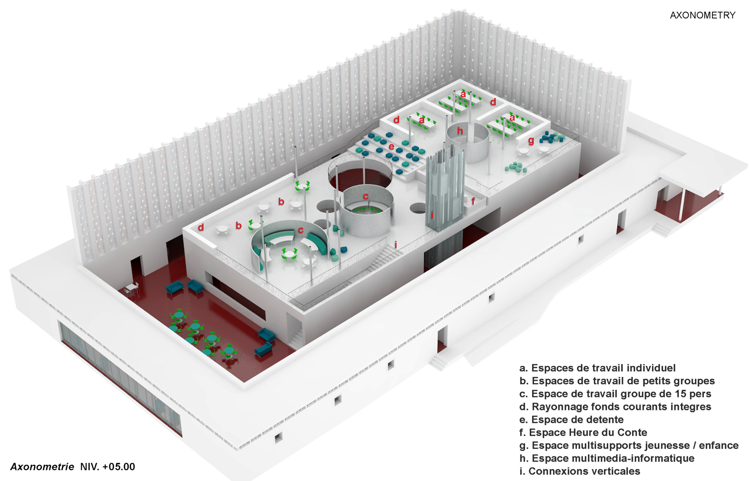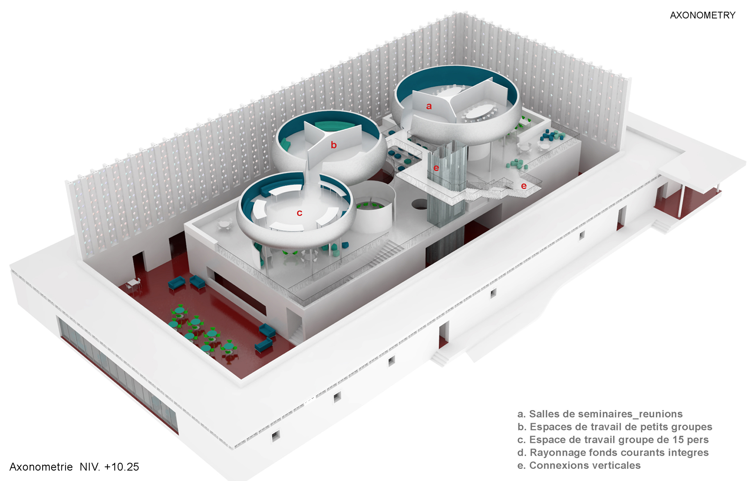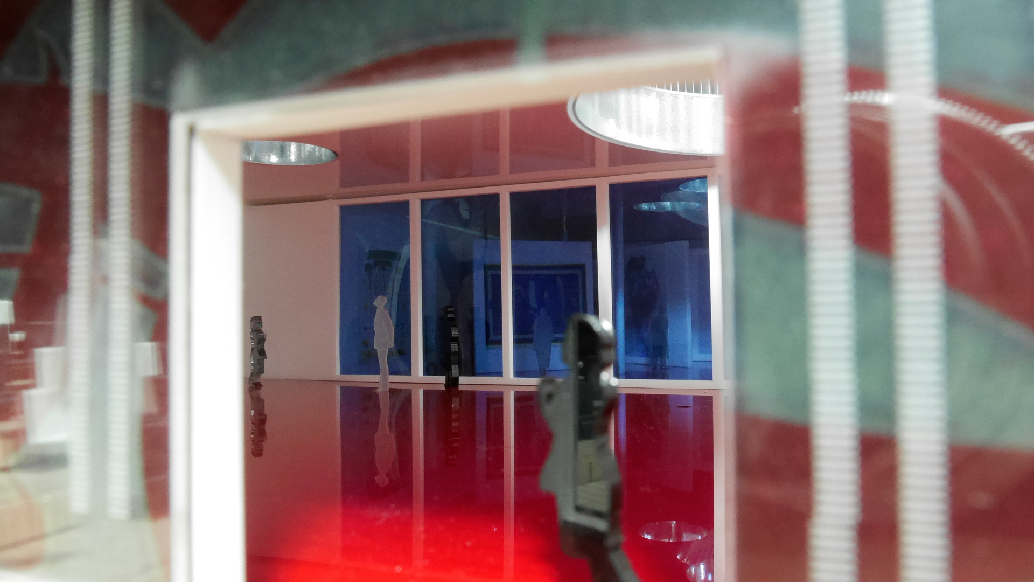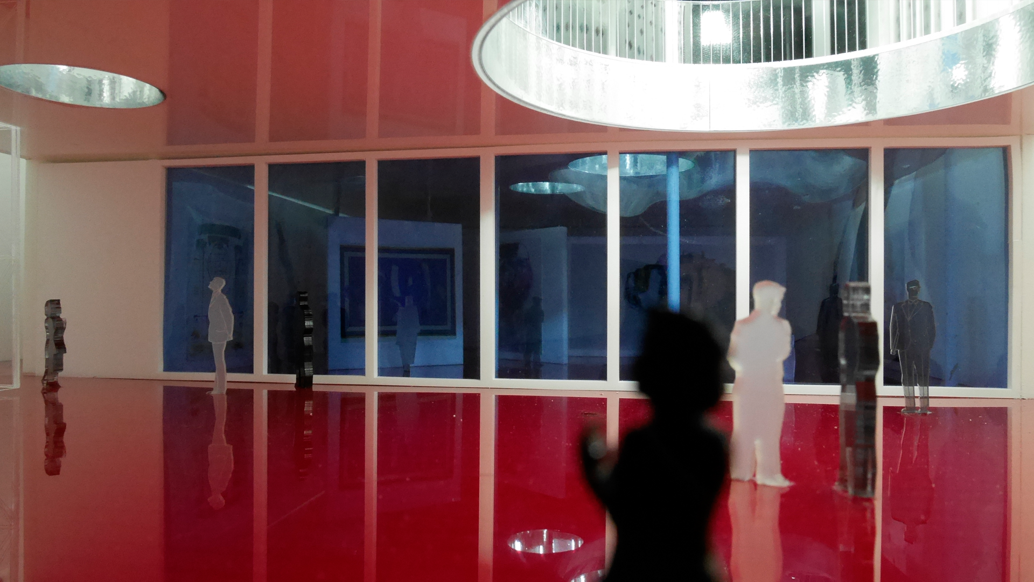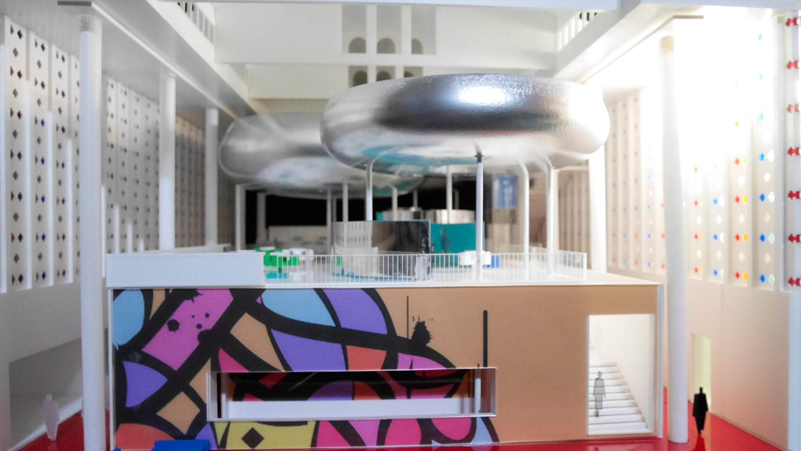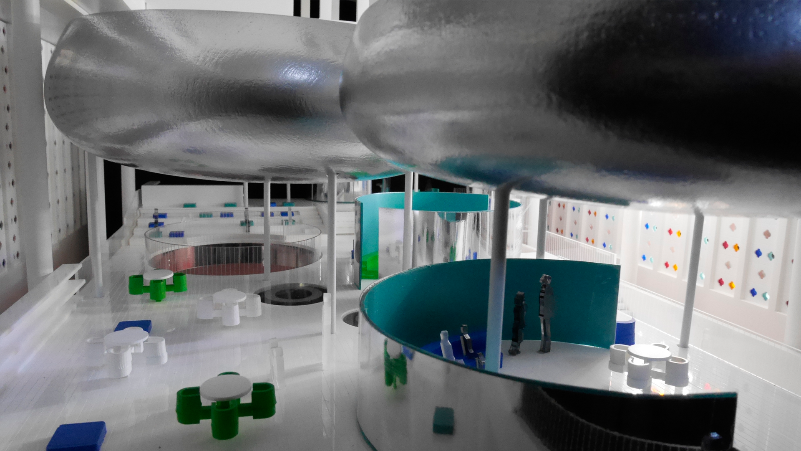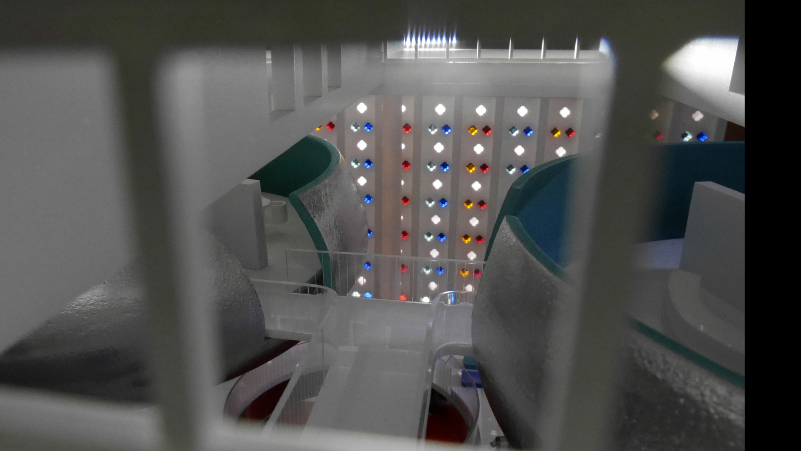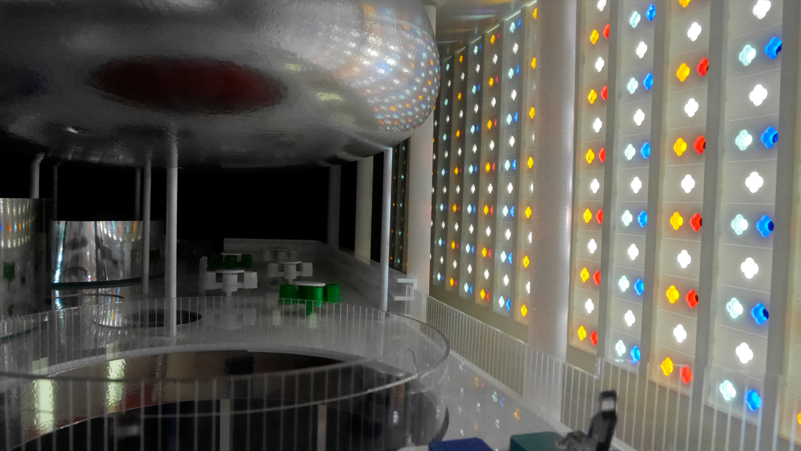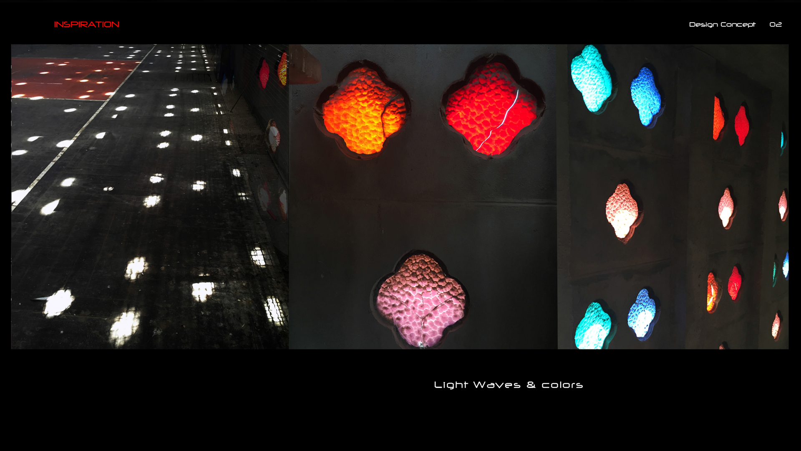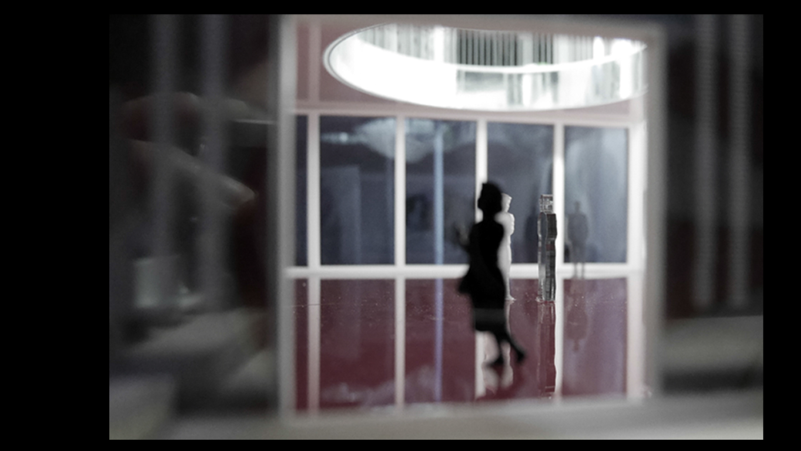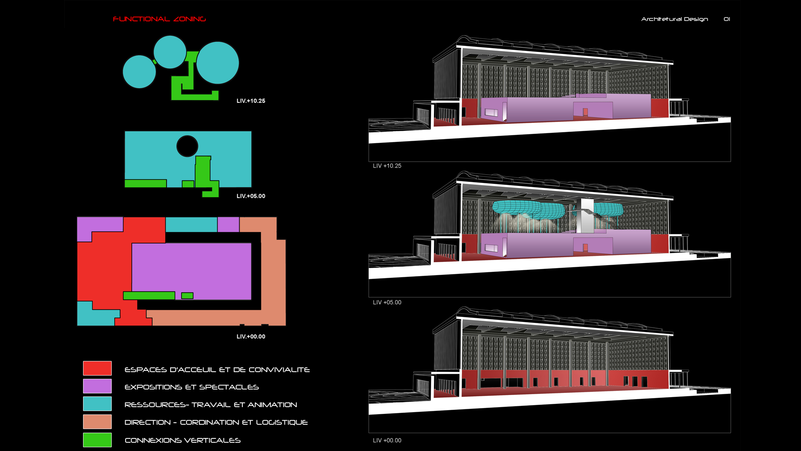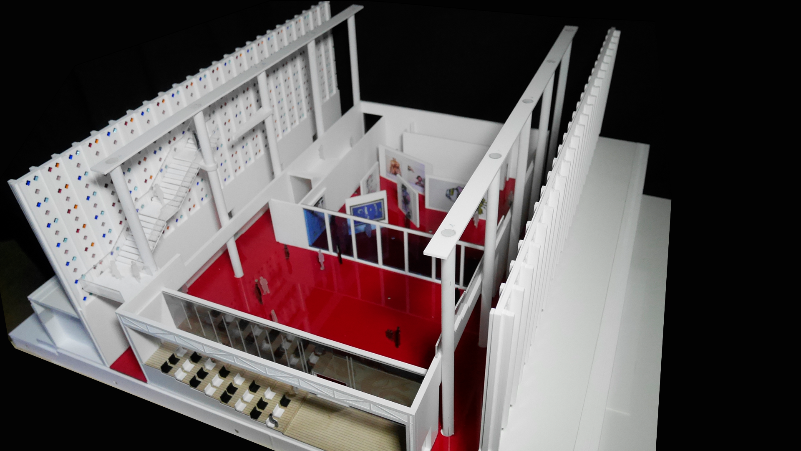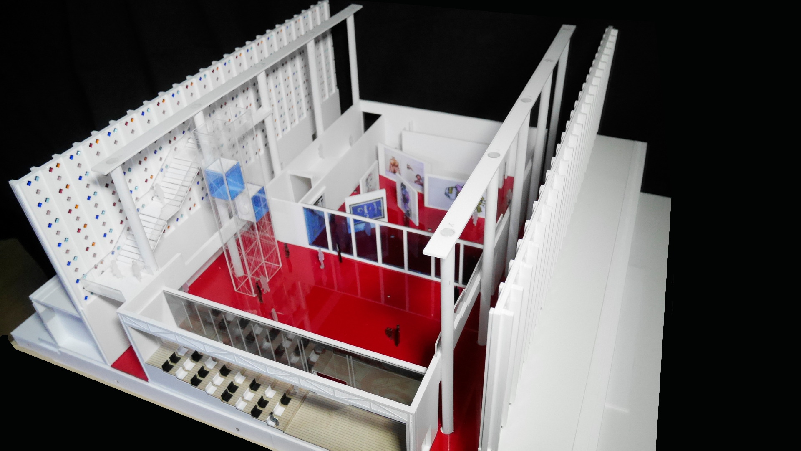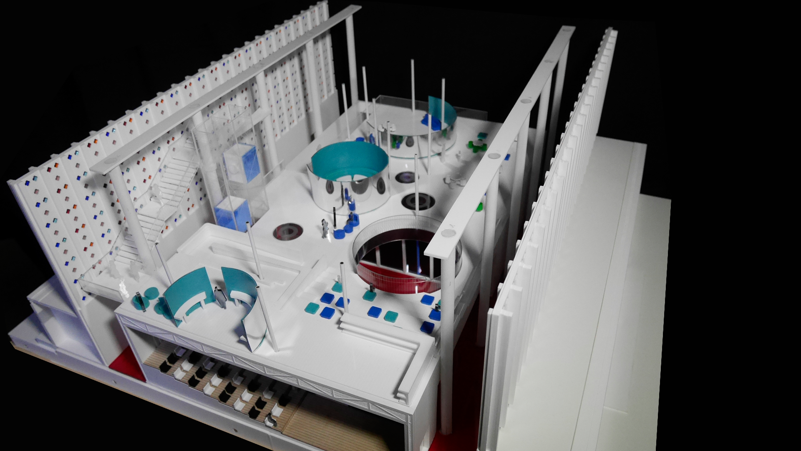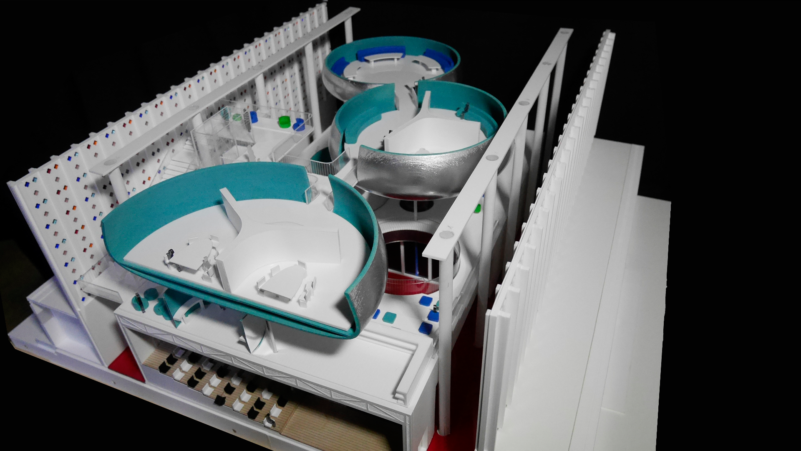Share this project
LEARNING RESOURCE CENTER
SFAX, TUNISIA
Project Summary
To respond to the Sfax Cathedral rehabilitation program for the Learning Resource Center, Air designed a cultural space, open to all, intended to be a space for discovery, exploration, personal and collective enrichment, sharing and creation. The proposed volumes and spaces are invitations to explore different universes (exhibition space, strolling, small group work spaces, hall for shows, fablabs, workshops, etc.) and to discover this historically rich place.
The patrimonial dimension of the place is preserved and enhanced and the visitor is immediately immersed in the spirit of the place characterized by openness, fluidity and conviviality. The fully open reception volume allows you to perceive the scale of the place and let your gaze take in the different levels.
On the ground floor after the reception, the project offers three successive volumes housed in a box... as in a "precious box": a temporary exhibition space, a semi-open foyer and a space of multi-format shows. This setting controls the spirit of this project architecturally. A new structure is designed on the entrance axis, giving a new center of gravity that allows you to vertically define the program based on this center.
On the first level of the mezzanine, the visitor discovers a large space flooded with light. This platform, open to the volume of the cathedral, offers a multitude of functions and spaces: an open space with multi-support shelving, semi-open spaces for group work, workspaces equipped with multimedia, presentation and debate spaces and a space dedicated to children.
The choice of an open spatial configuration allowing the fluidity of the paths, the transparencies and the co-visibility between the places is reinforced by a large circular opening on the Foyer. The perforated portholes on the mezzanine floor bring daylight into the exhibition hall and at the same time act as an artificial light source. All thematic universes are visually related to each other and open onto the foyer and space of the Cathedral.
The visitor reaches the last level of the satellites by a staircase or elevators. Three light satellites, made with a material reflecting the colored windows of a thousand colors, float in an ethereal space as if to pernulate their mass. The original design is like a magic box, a kaleidoscope. The satellites will be distributed by a system of walkways which at the same time offer an impregnable view of the colored facade. The satellites will be more supervised workplaces equipped with communication tools and video conferences; they will be co-working places or relay spaces for seminars and symposium meetings, etc.
Project Info
-
TypeCultural
-
Area2793 m²
-
Year2016
-
-
TeamNicola Cabiati, Maya Ben Ammar, Andrea Giovinazzi, Francesca Stefanini, Giacomo Sanna, Eleonora Guglielmi
-
ConsultantsProgramming - Ap'Culture
