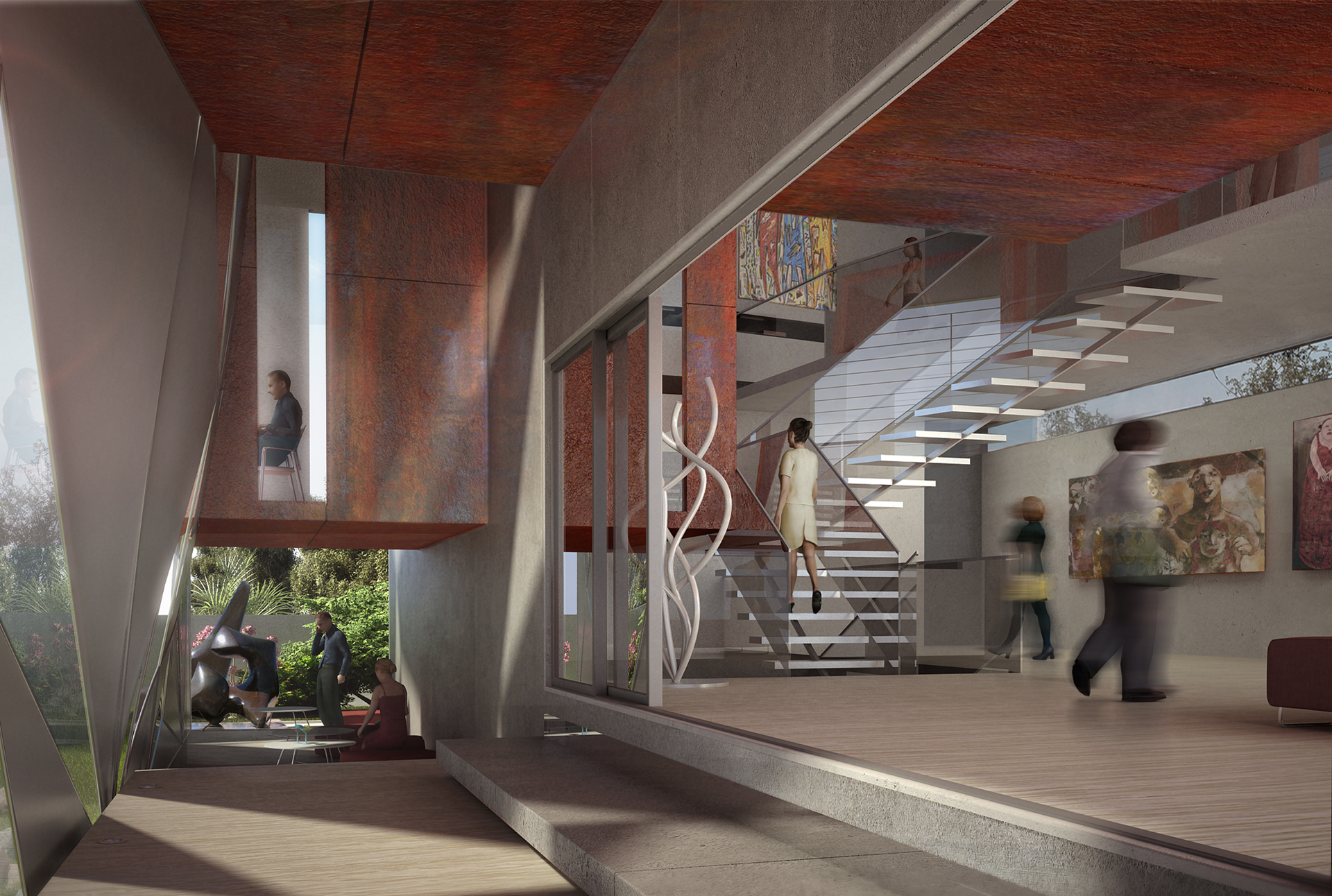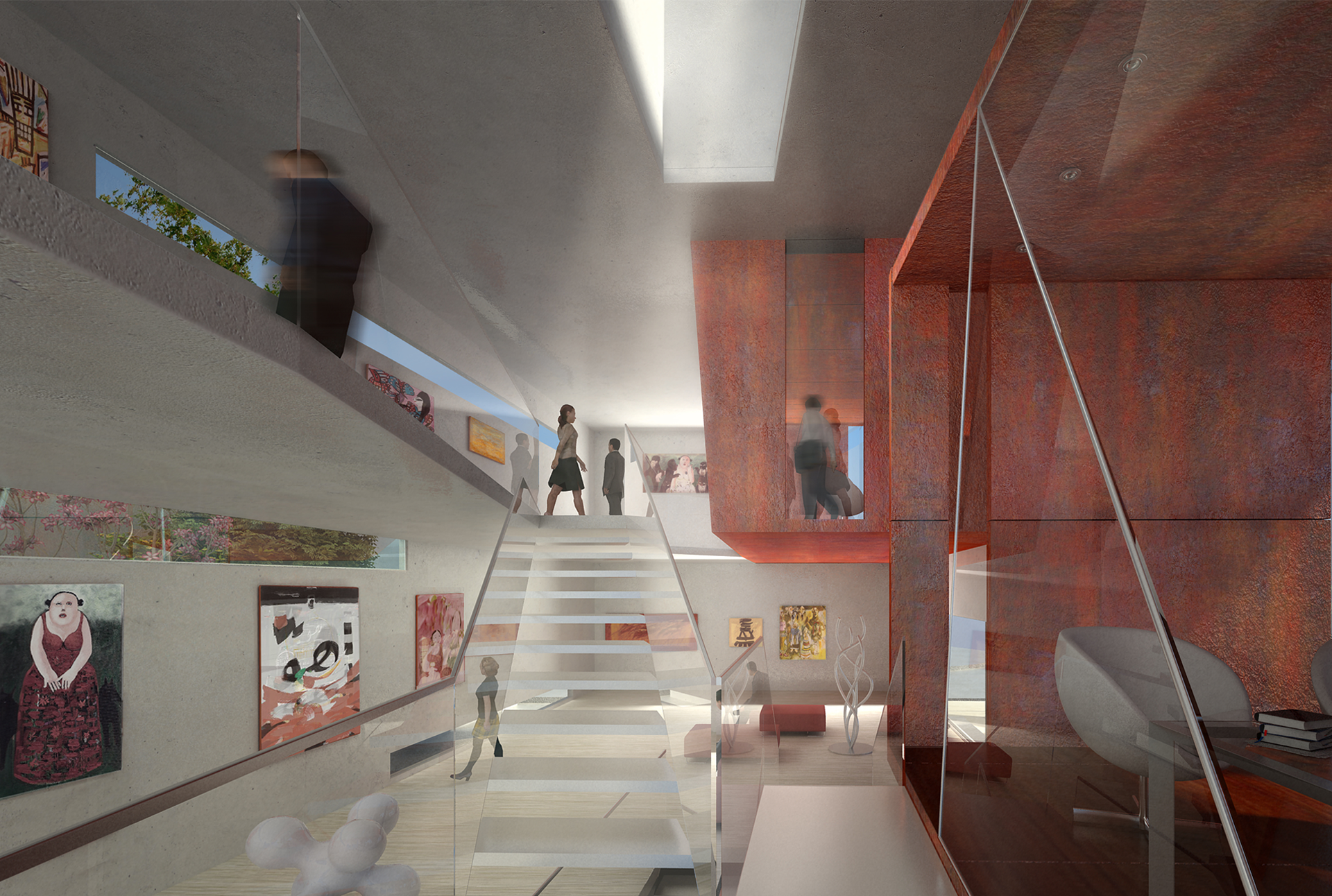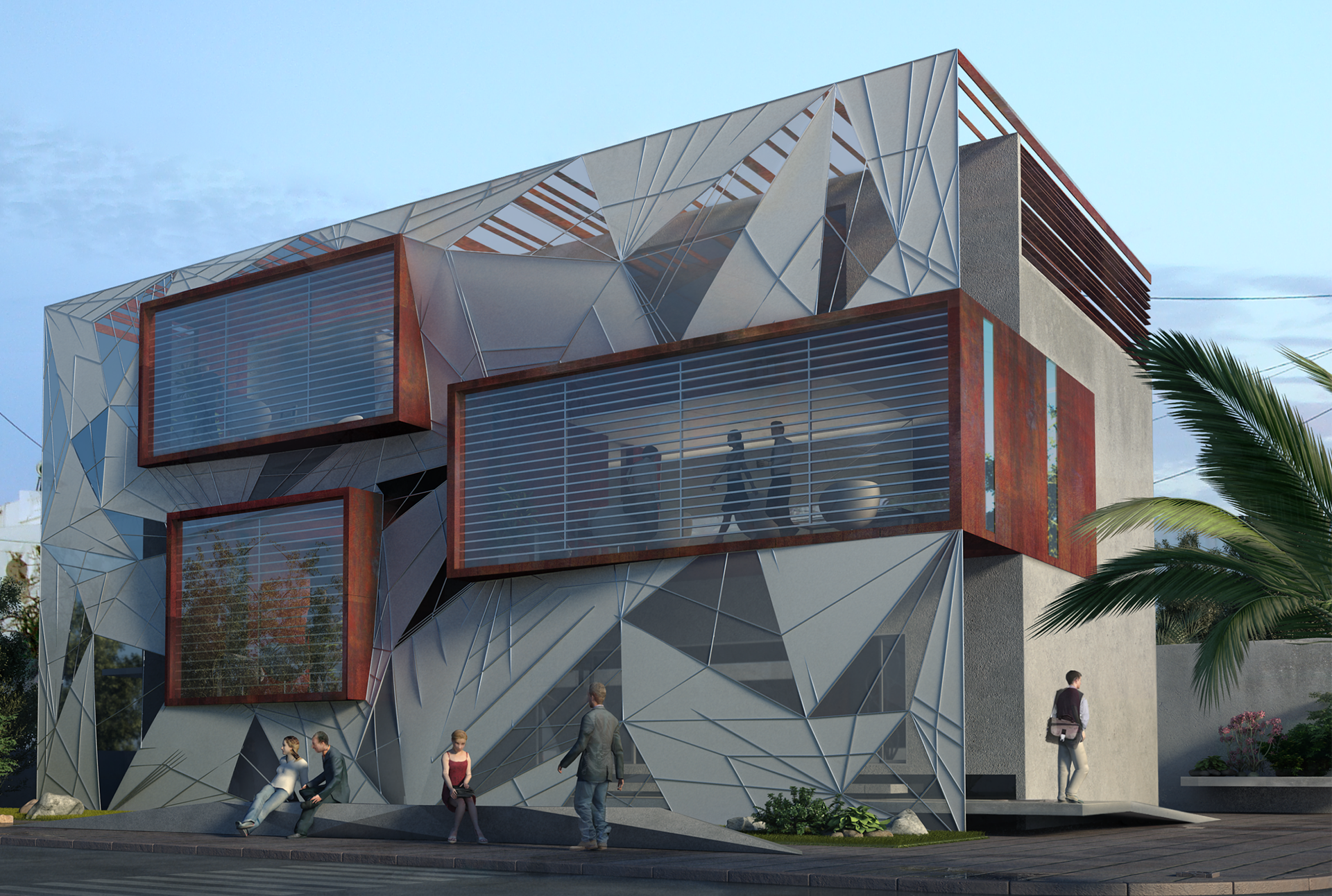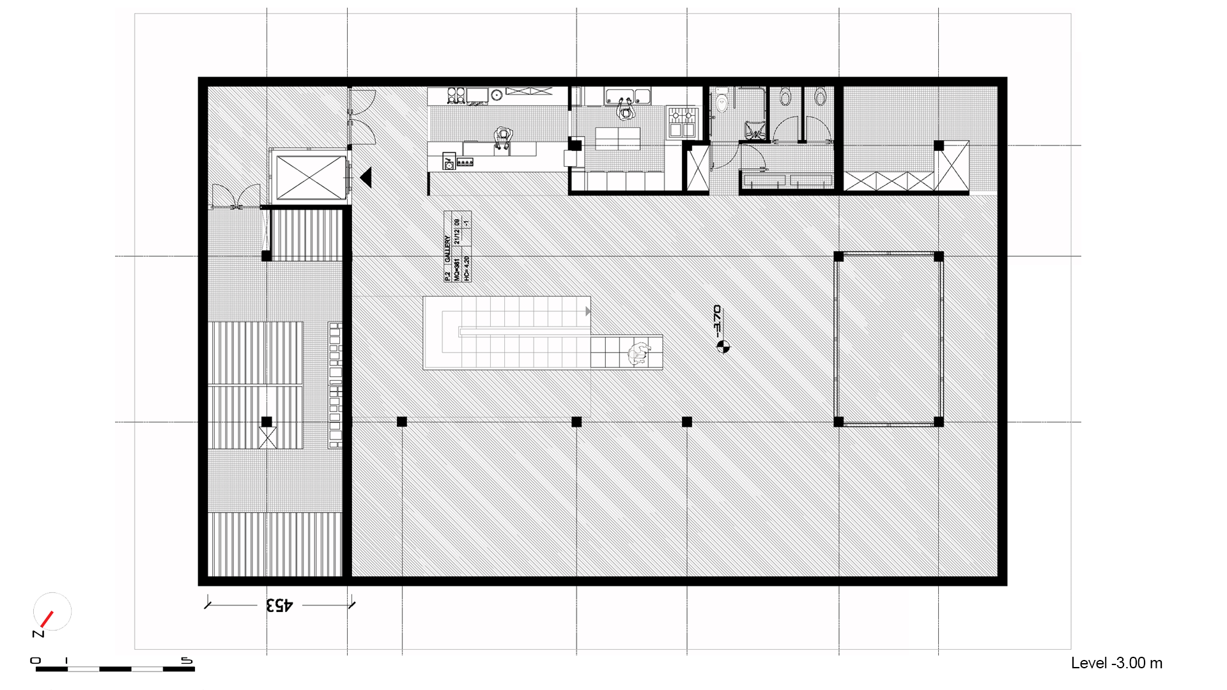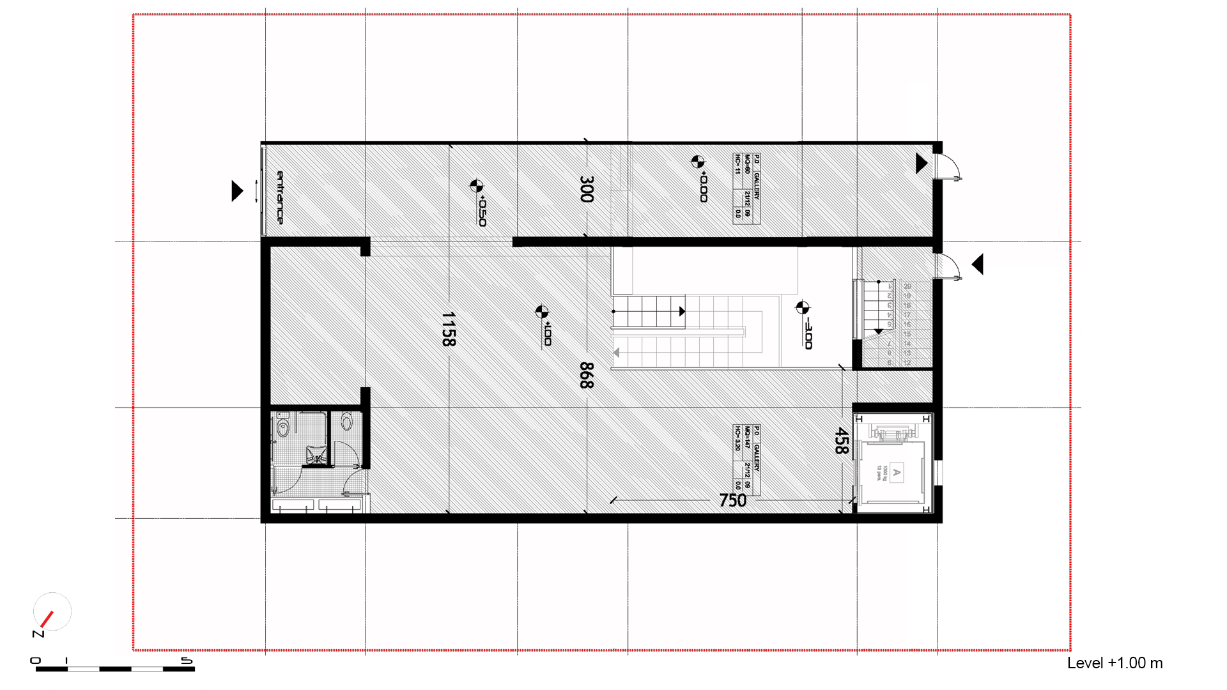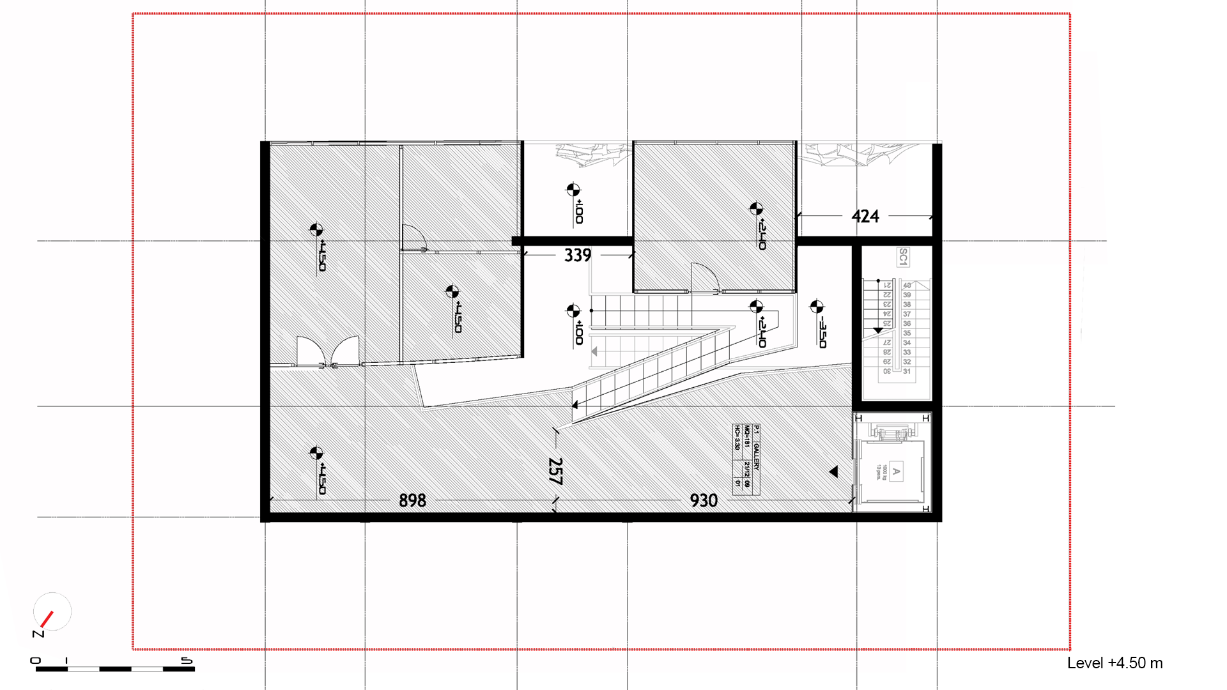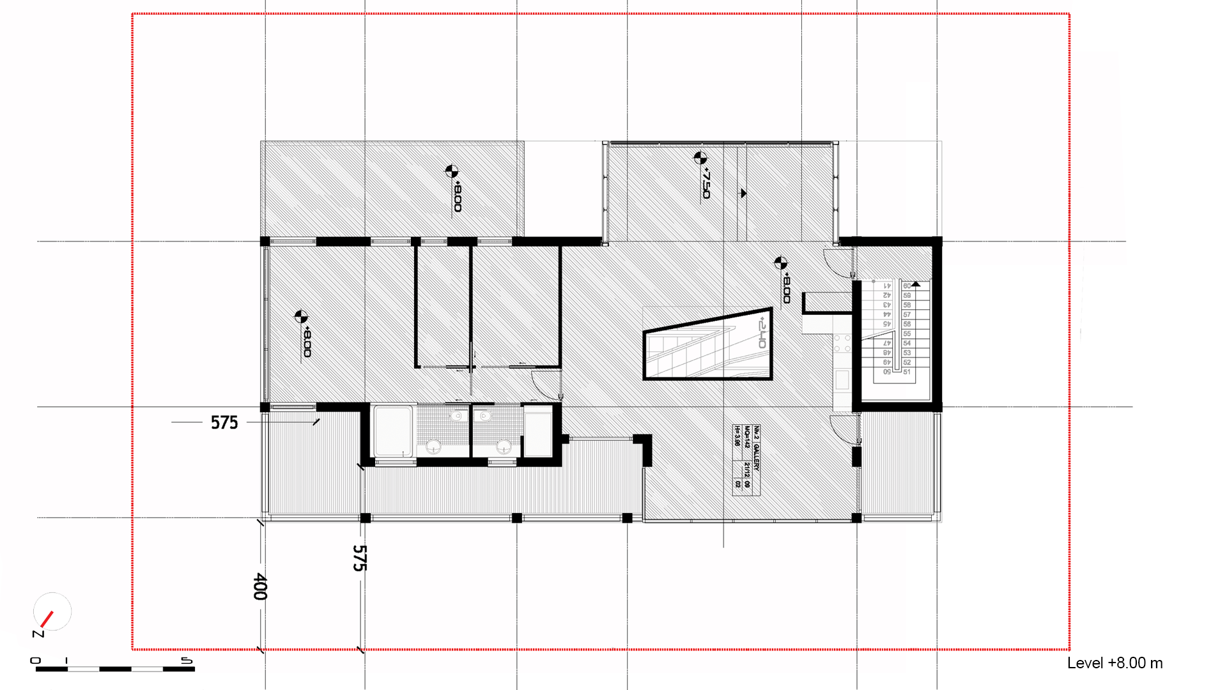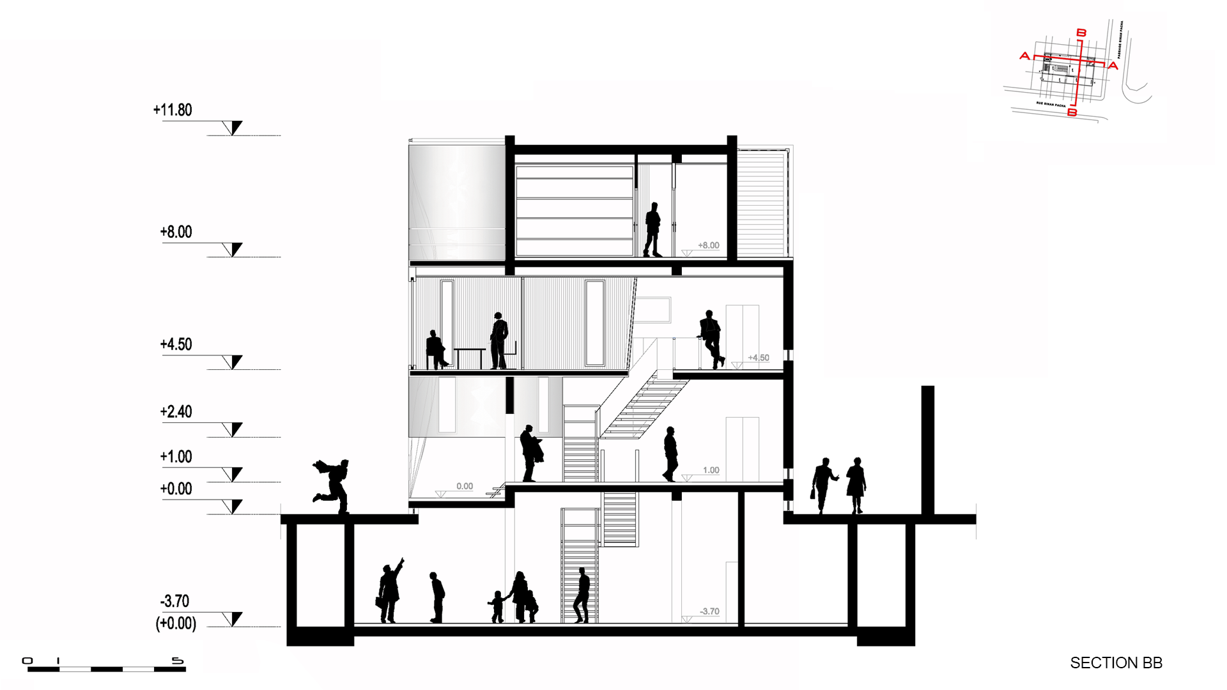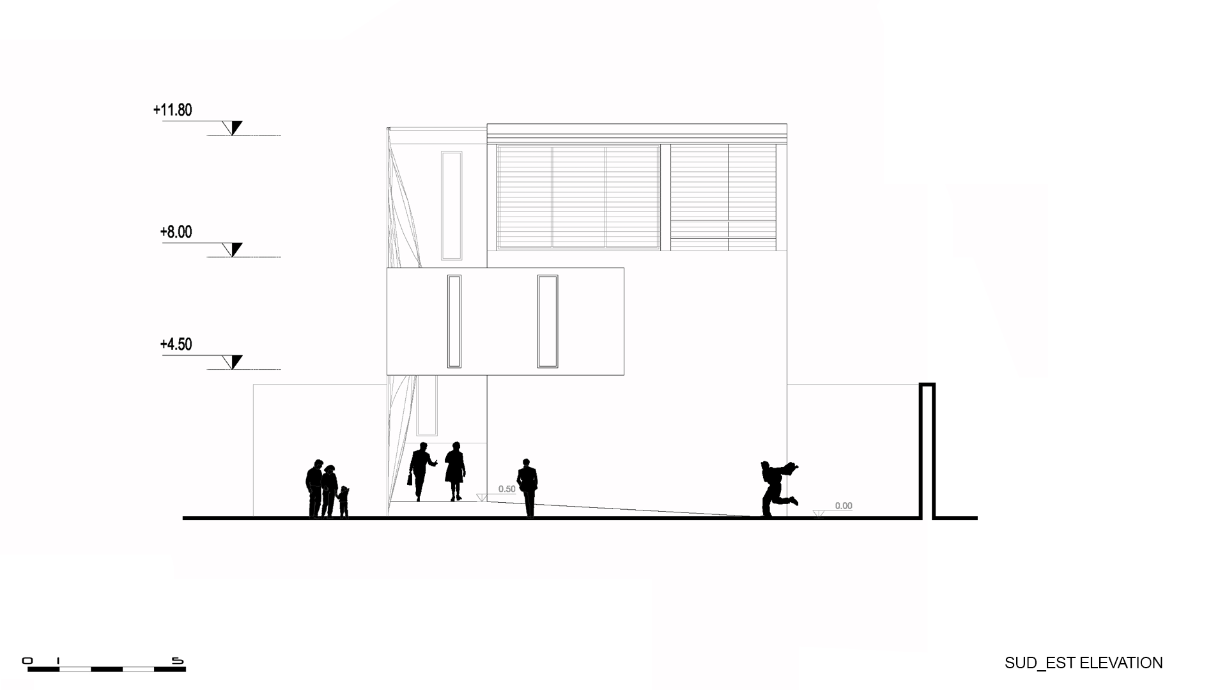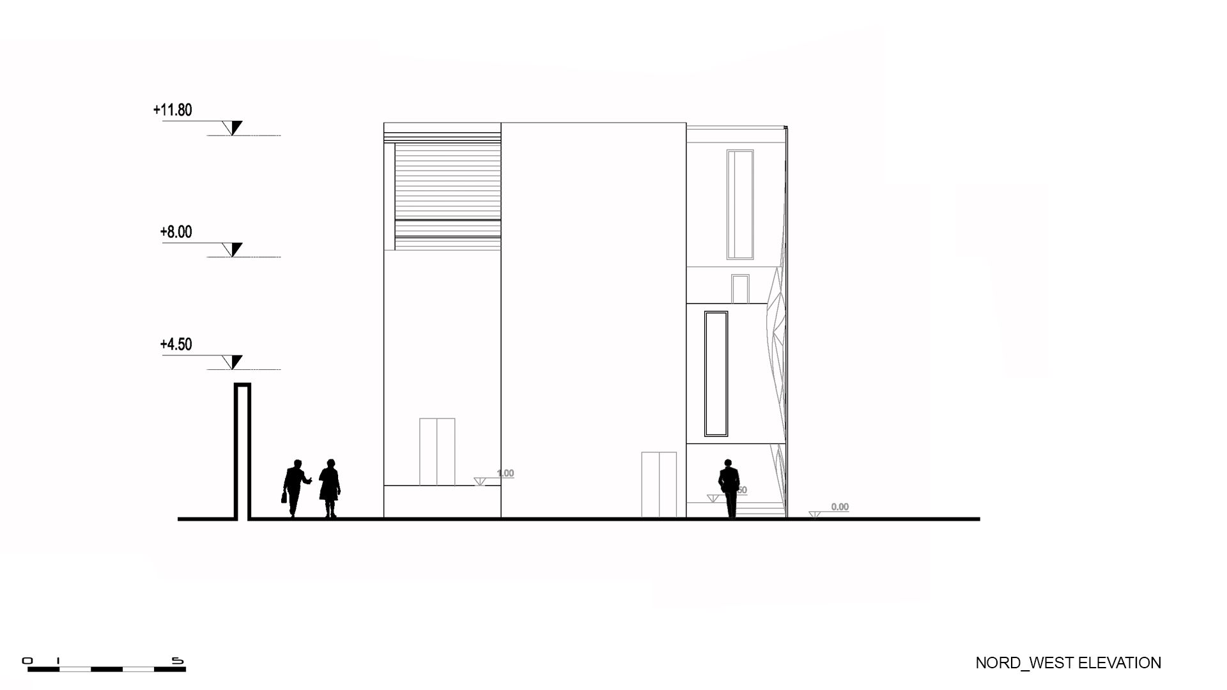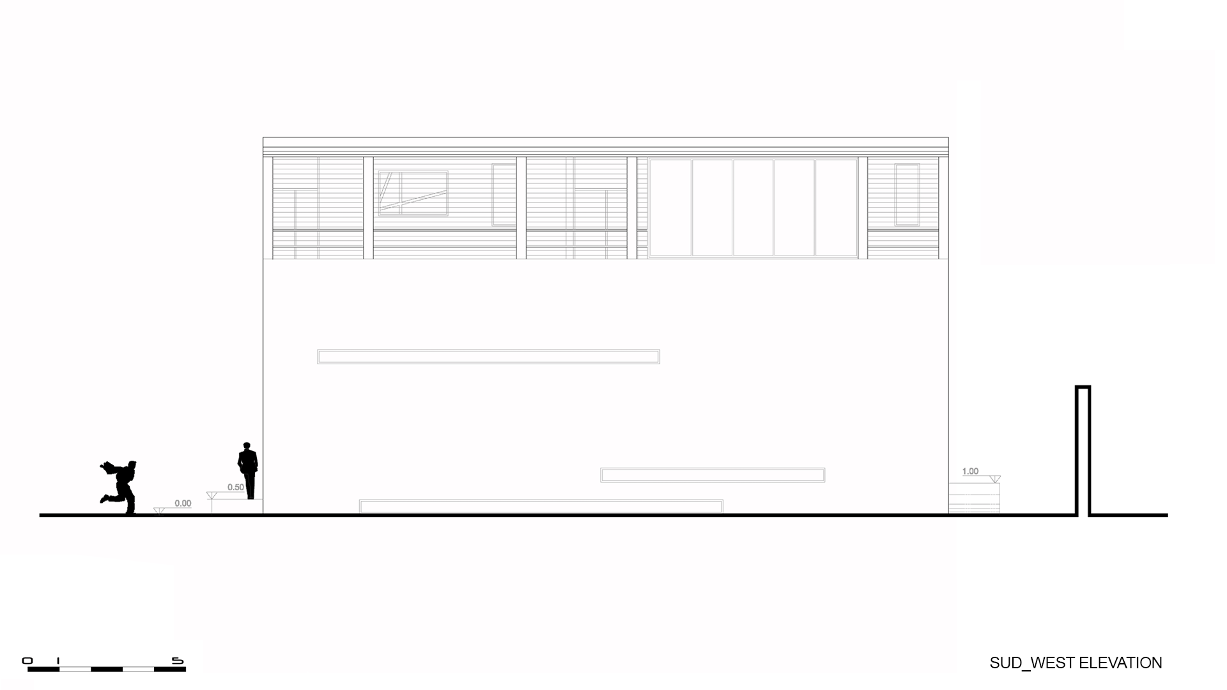The Art Gallery is realized on a plot of just 532 sqm. It stems from the desire of an art collector to commission us with a space for the shelter and display of his works, paintings, sculptures, tapestries. The simplicity of the building is complicated in its internal spatiality, the volume is internally emptied with triple heights and playful stairs, suggesting a Piranesian space.
Reading in section of the building is very interesting, in fact the extreme limit of the closed volume opens onto a giant order porch protected by a removable and vertical tensile structure which, shielding the main facade, recalls the design of the wings of a fly, this plot stiffens the fabric, tearing it apart with triangular cuts that allow the passage of light. Three generous bay windows covered in corten, jut out into the space of the portico and remain in balance between the inside and outside of the building, hosting spaces for small offices and ateliers.
Reading in section of the building is very interesting, in fact the extreme limit of the closed volume opens onto a giant order porch protected by a removable and vertical tensile structure which, shielding the main facade, recalls the design of the wings of a fly, this plot stiffens the fabric, tearing it apart with triangular cuts that allow the passage of light. Three generous bay windows covered in corten, jut out into the space of the portico and remain in balance between the inside and outside of the building, hosting spaces for small offices and ateliers.
