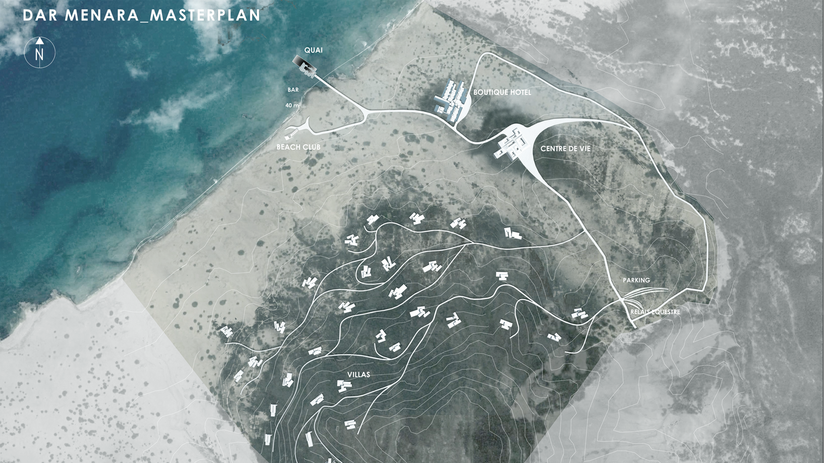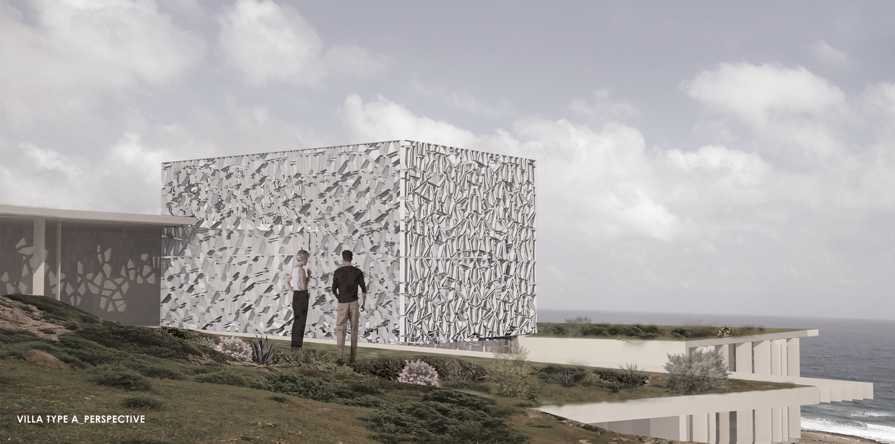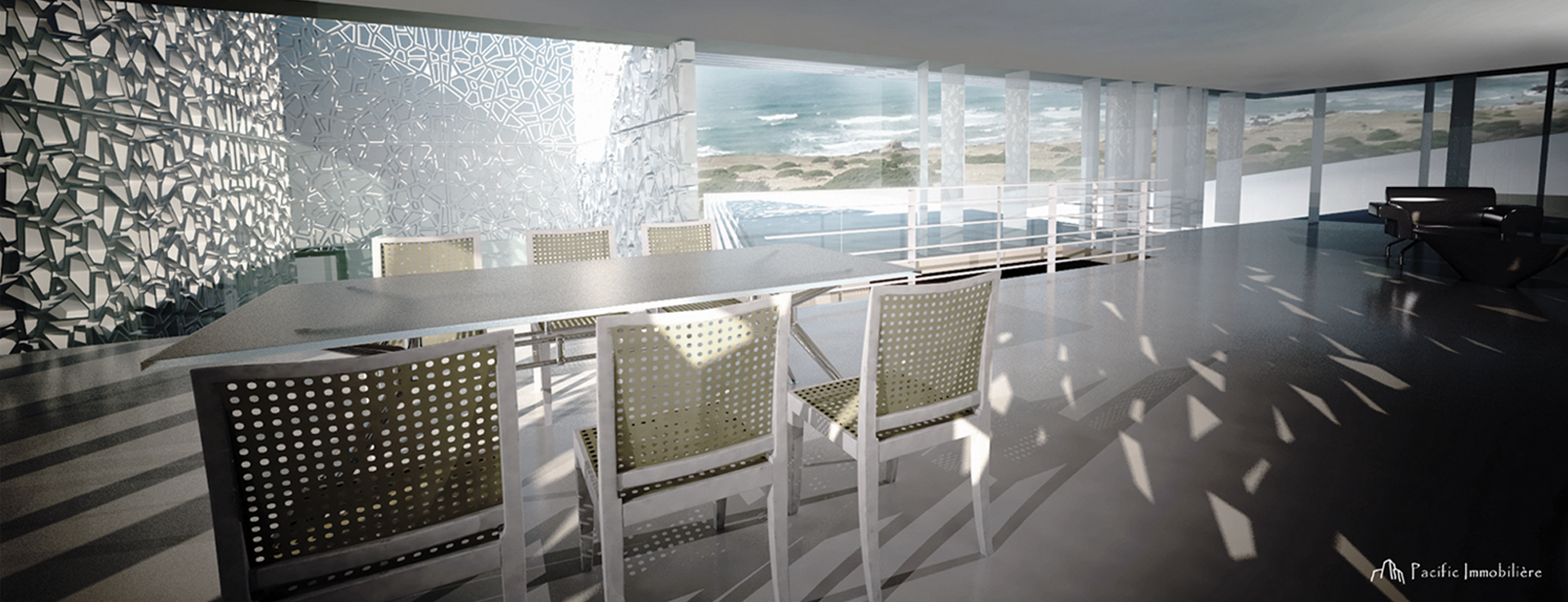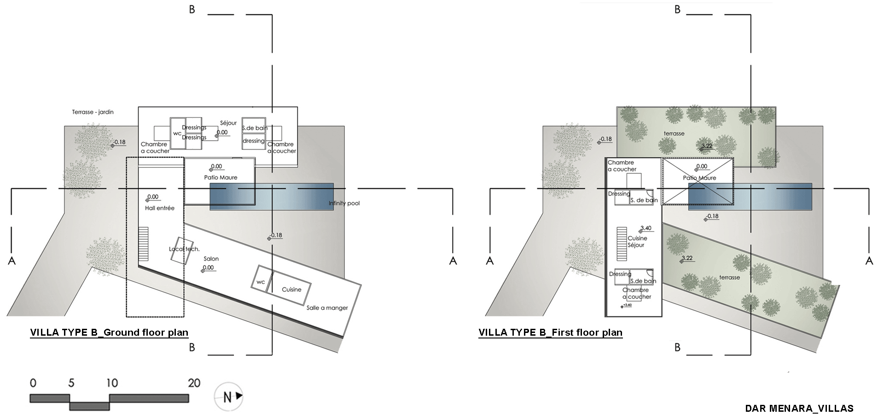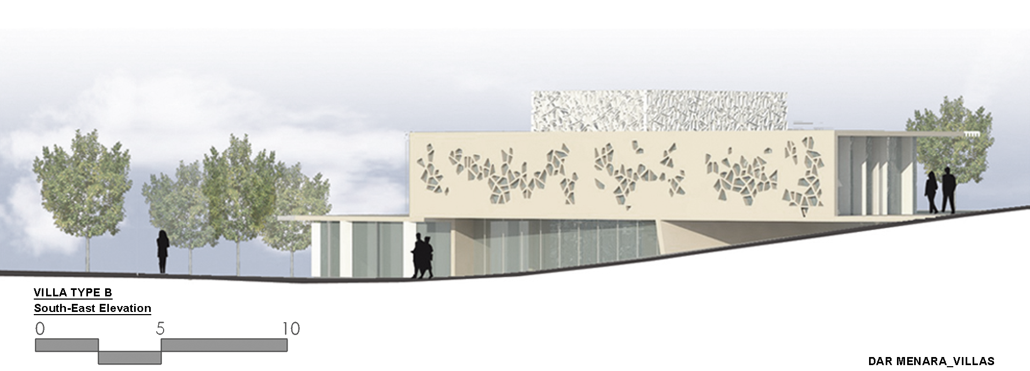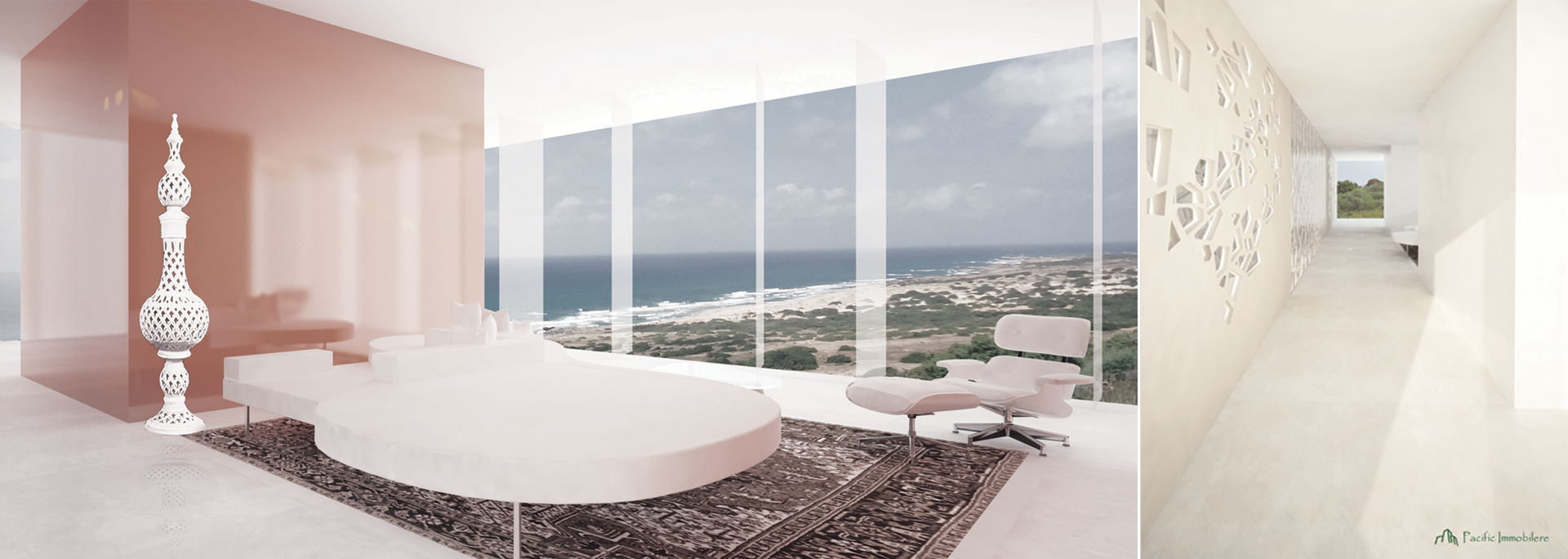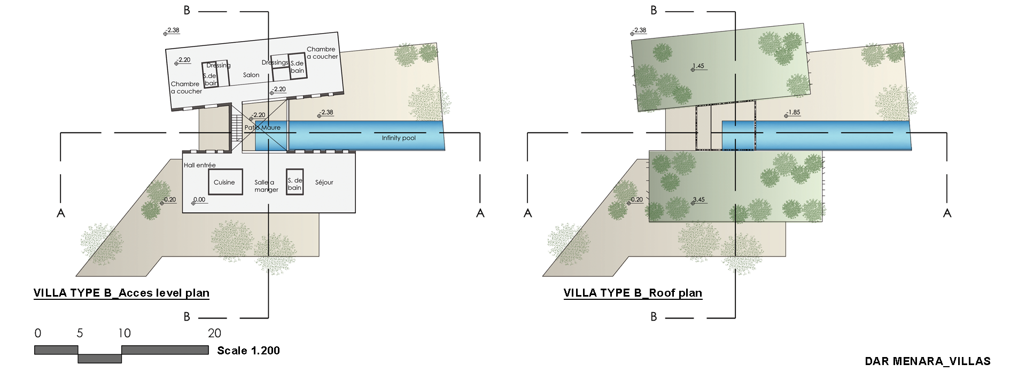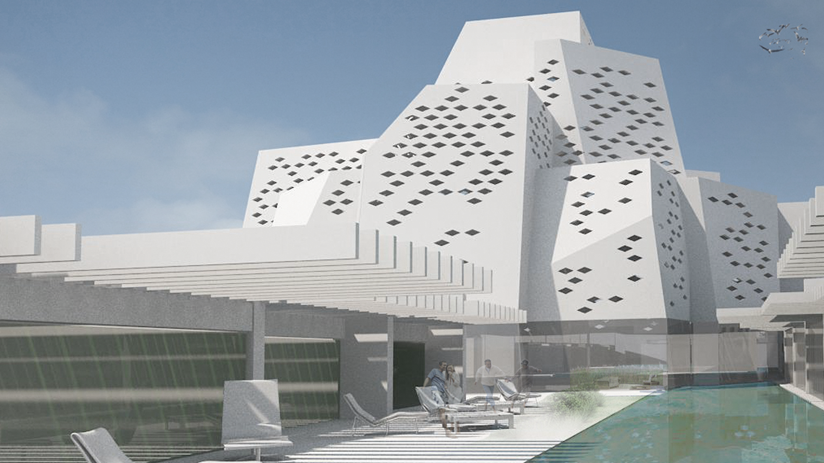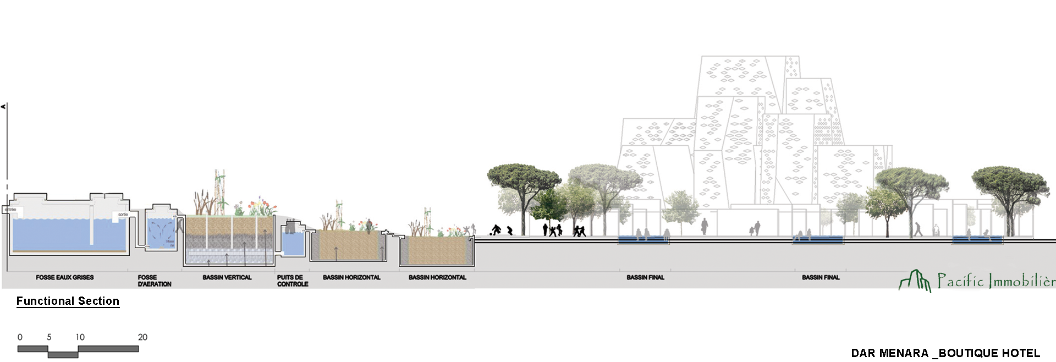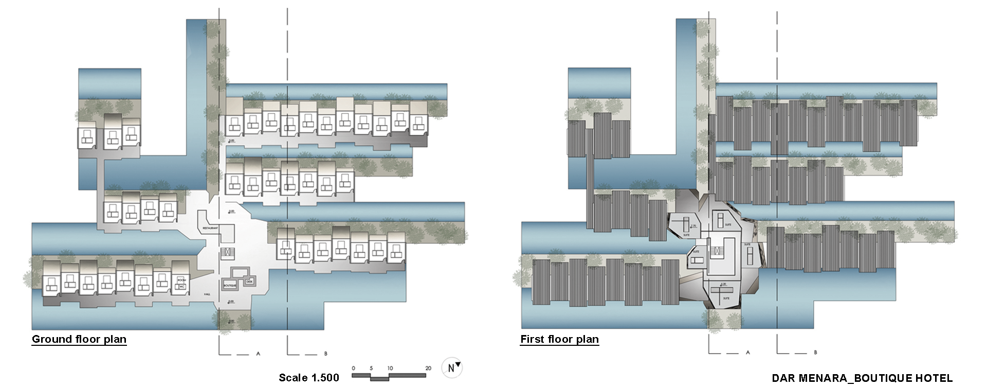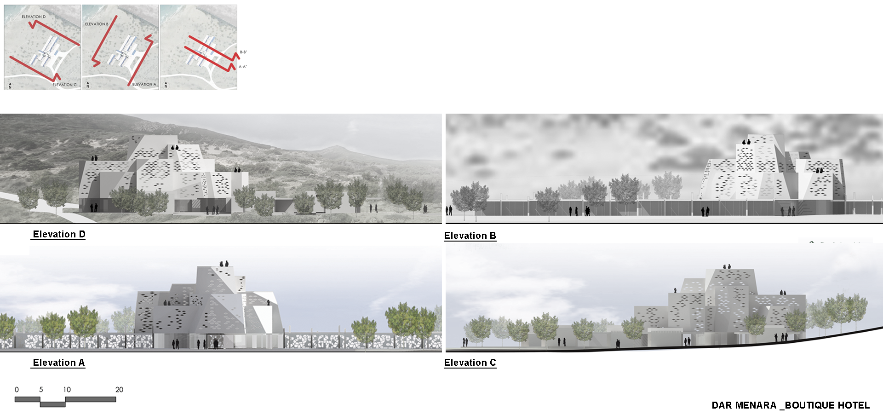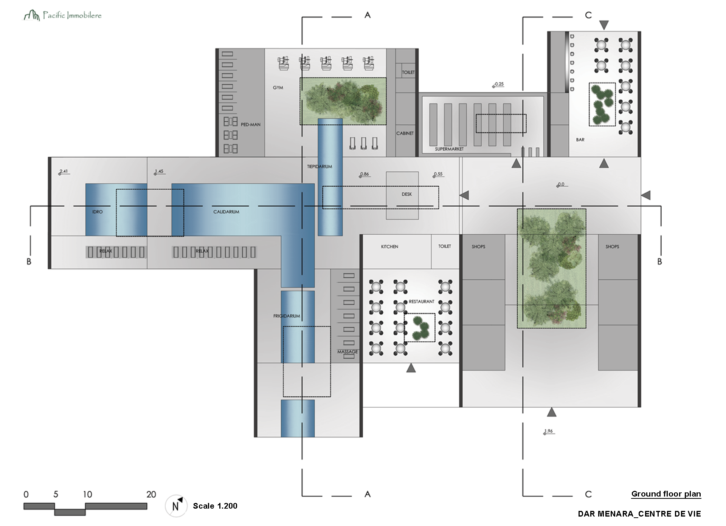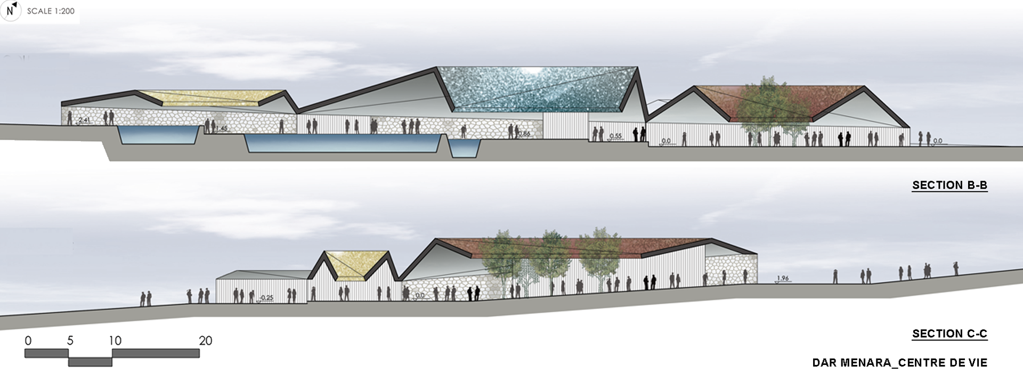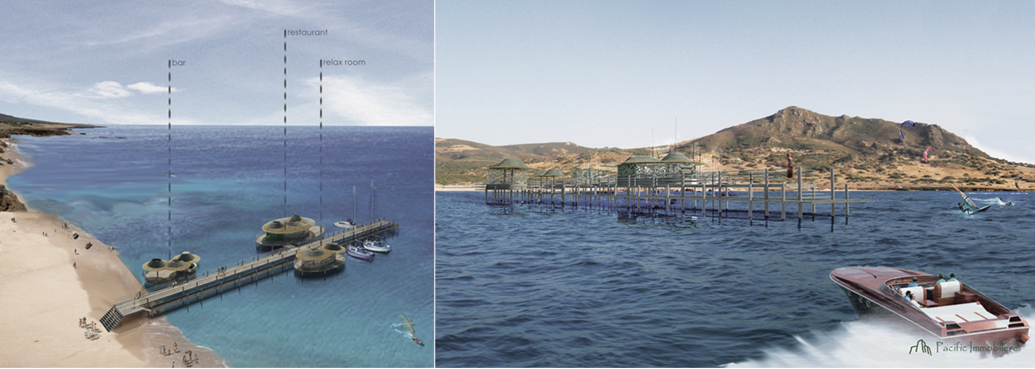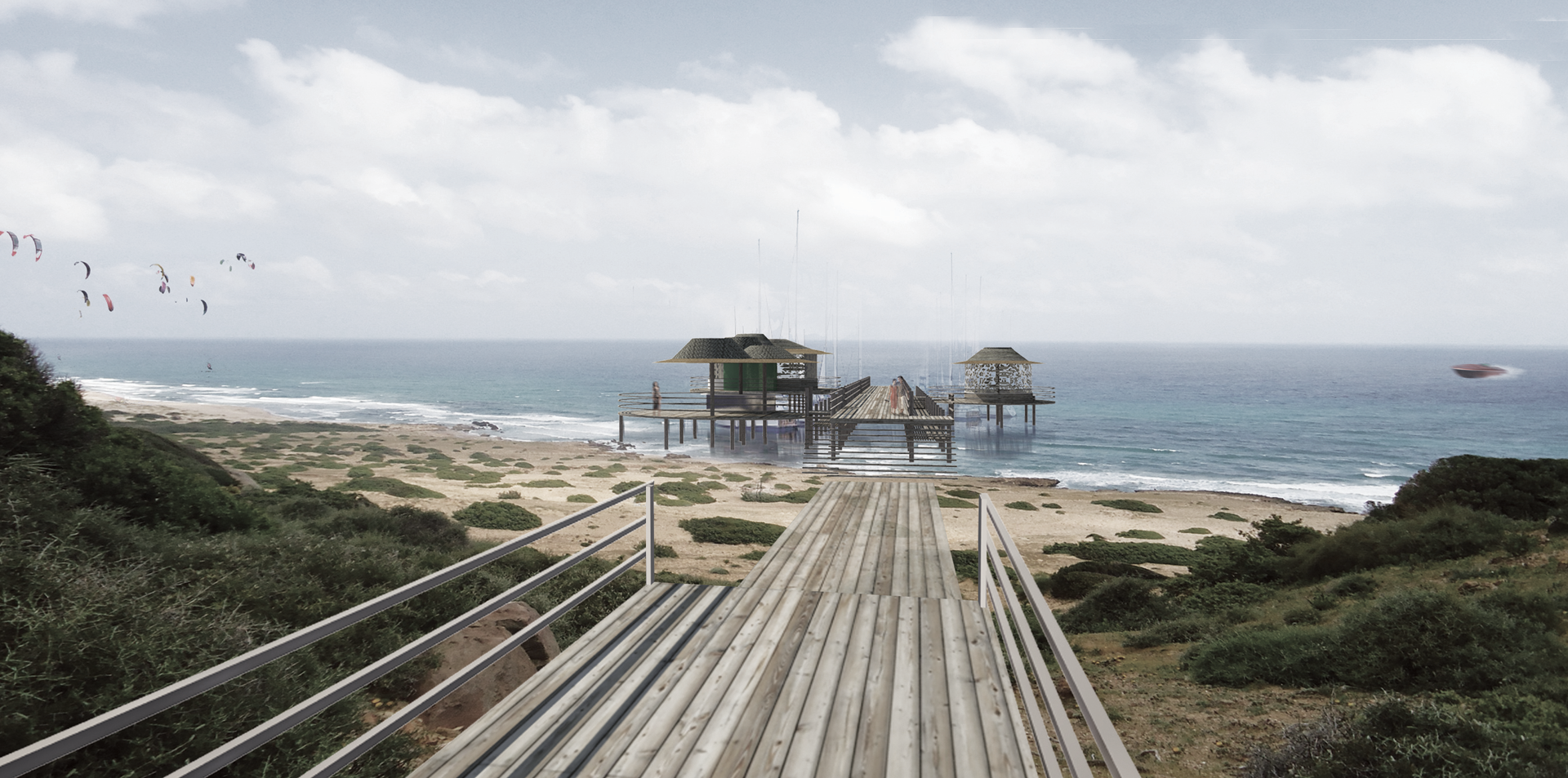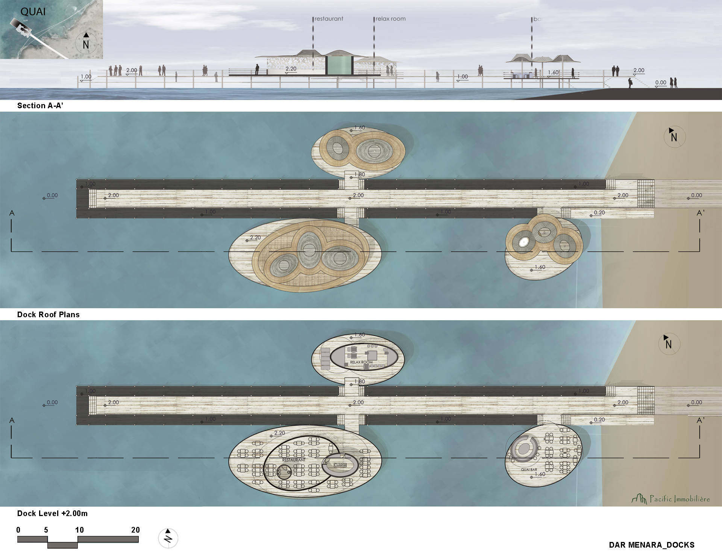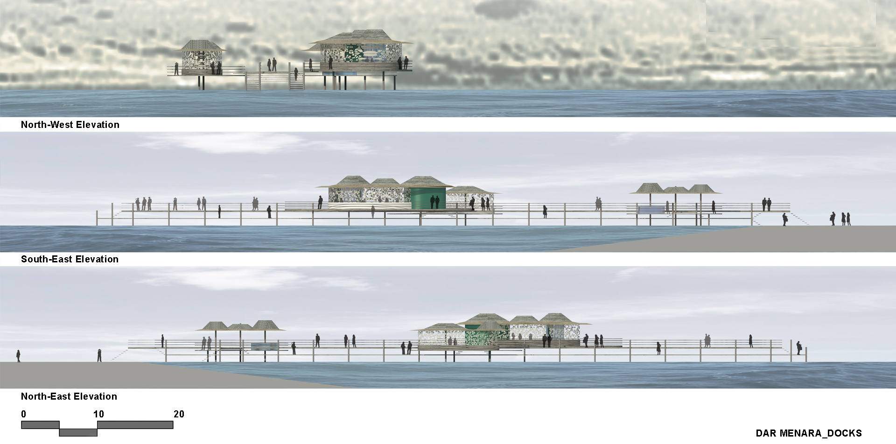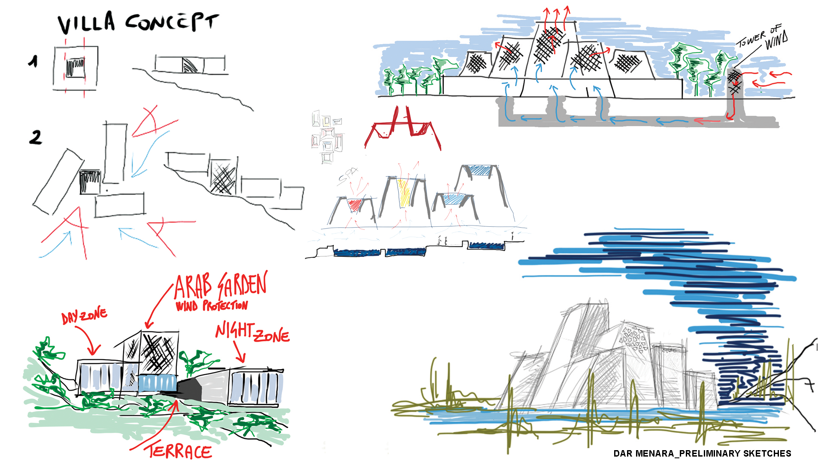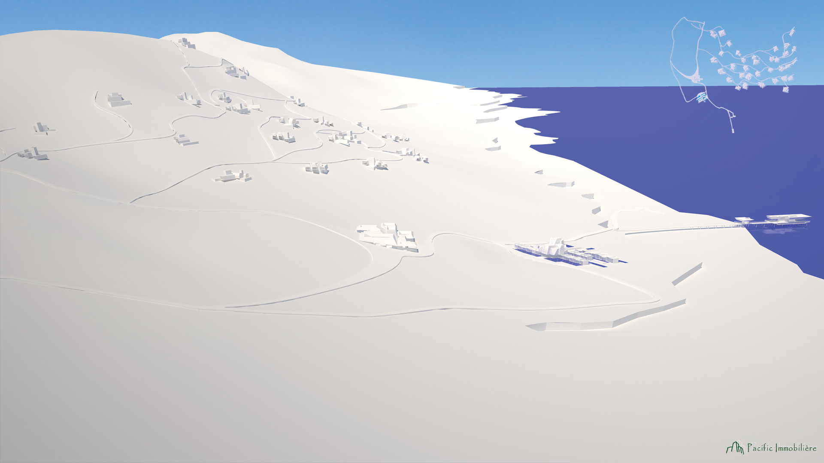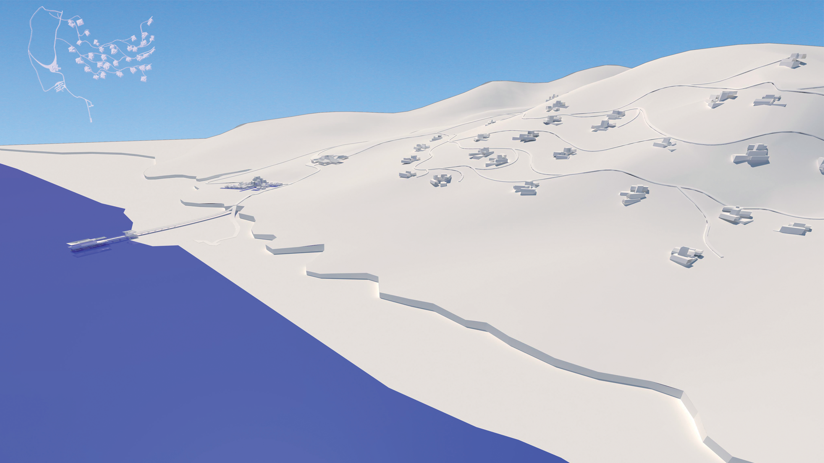Share This Project
DAR MENARA RESORT
TUNISIA
Project Summary
For the Tunisian coast, AIR created a plan for a residential resort that aims to promote the typical production of the area.
The master plan consists of 40 villas of different types and sizes, the common area consists of a small expanded hotel and the Centro de Vie, where services, commercial and wellness are located. A small marina adorns the beach. The articulation of the functions shows screened glimpses of indoor and outdoor pools that make the resort a place of leisure and well-being.
The Villas:
A central patio is the nucleus around which each residence is built, the buildings are oriented at different angles, thus promoting the best view of the sea and the surrounding hills; the external perimeter walls protect the villas from the prevailing north/west wind. These are modular villas with minimal impact, laid on several levels following the shape of the land. Planted terraces, patios with water points and natural ventilation characterize the architectural sequence. As in the best Moorish tradition, the interiors are rich in decorations, screens, sculptures and decorative elements. [expander_maker id="1" more="Read more" less="Read less"] The Hotel:
The resort is reminiscent of Ouarzazate's kasbah in a modern form immortalized by Bertolucci's cinema. Obviously, it is built with non-traditional materials and instead of picking up the color of the sand it stands out in the landscape in its modern whiteness. The boutique hotel is inspired by the rocks that dirty the site like magnificent sculptures. Furthermore, at night, illuminated, the boutique hotel appears as a beautiful Arab lamp positioned on the sand that will illuminate the entire "EL MANARA" site. The rock represents the hotel lobby, it has been designed to offer natural ventilation and optimized energy management. The boutique hotel is composed of only 5 suites to have a minimal impact on the site but in a very prominent position. The forty rooms, on the other hand, are positioned around the main hotel, each room will have a view of the sea and hills simultaneously, same as the private villas. The Center de Vie:
The center of life is the meeting space. The nerve center of the project consists of a central square, like a village square, and two secondary squares. It will include a commercial and retail area around the central square, including a small market for local agricultural and handicraft products, a cafeteria, restaurant, spa, and hammam. The concept of the center is the organization of the 3 places with galleries shaded by large protruding roofs, this type of roofing allows the natural ventilation of the building, the bodies of water inside the courtyards to refresh the air that will circulate inside the center in the home, rainwater will be collected from the large inclined surfaces of these and drain to baths that are covered with precious materials and colorful local ceramics. The main square will be the meeting and exchange place that will distribute the shops, the second will distribute the restaurant and lounge bar and finally the last will distribute the SPA and the Hammam. The pier:
The construction of the pier allows a direct connection with the marina of Bizerte allowing the docking of yachts and boats on the site. For regional and local development, this pier will also allow access to the fishermen of the region to supply fresh fish to the restaurants, and to the owners of the villas. The creation of a restaurant on the water will increase the magic of the project. The intervention is studied in detail to create a new injection of jobs and cultural exchanges at the regional level. [/expander_maker]
A central patio is the nucleus around which each residence is built, the buildings are oriented at different angles, thus promoting the best view of the sea and the surrounding hills; the external perimeter walls protect the villas from the prevailing north/west wind. These are modular villas with minimal impact, laid on several levels following the shape of the land. Planted terraces, patios with water points and natural ventilation characterize the architectural sequence. As in the best Moorish tradition, the interiors are rich in decorations, screens, sculptures and decorative elements. [expander_maker id="1" more="Read more" less="Read less"] The Hotel:
The resort is reminiscent of Ouarzazate's kasbah in a modern form immortalized by Bertolucci's cinema. Obviously, it is built with non-traditional materials and instead of picking up the color of the sand it stands out in the landscape in its modern whiteness. The boutique hotel is inspired by the rocks that dirty the site like magnificent sculptures. Furthermore, at night, illuminated, the boutique hotel appears as a beautiful Arab lamp positioned on the sand that will illuminate the entire "EL MANARA" site. The rock represents the hotel lobby, it has been designed to offer natural ventilation and optimized energy management. The boutique hotel is composed of only 5 suites to have a minimal impact on the site but in a very prominent position. The forty rooms, on the other hand, are positioned around the main hotel, each room will have a view of the sea and hills simultaneously, same as the private villas. The Center de Vie:
The center of life is the meeting space. The nerve center of the project consists of a central square, like a village square, and two secondary squares. It will include a commercial and retail area around the central square, including a small market for local agricultural and handicraft products, a cafeteria, restaurant, spa, and hammam. The concept of the center is the organization of the 3 places with galleries shaded by large protruding roofs, this type of roofing allows the natural ventilation of the building, the bodies of water inside the courtyards to refresh the air that will circulate inside the center in the home, rainwater will be collected from the large inclined surfaces of these and drain to baths that are covered with precious materials and colorful local ceramics. The main square will be the meeting and exchange place that will distribute the shops, the second will distribute the restaurant and lounge bar and finally the last will distribute the SPA and the Hammam. The pier:
The construction of the pier allows a direct connection with the marina of Bizerte allowing the docking of yachts and boats on the site. For regional and local development, this pier will also allow access to the fishermen of the region to supply fresh fish to the restaurants, and to the owners of the villas. The creation of a restaurant on the water will increase the magic of the project. The intervention is studied in detail to create a new injection of jobs and cultural exchanges at the regional level. [/expander_maker]
Project Info
-
TypeLeisure
-
Area17 625 m2
-
Year2012
-
StatusPreliminary Design
-
TeamNicola Cabiati, Maya Ben Ammar, Caterina terribile, Gaia Pezone, Marco Franz Vaccara.

