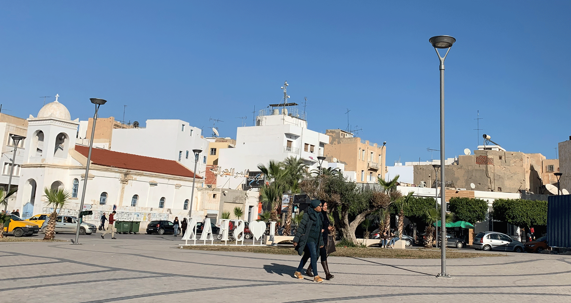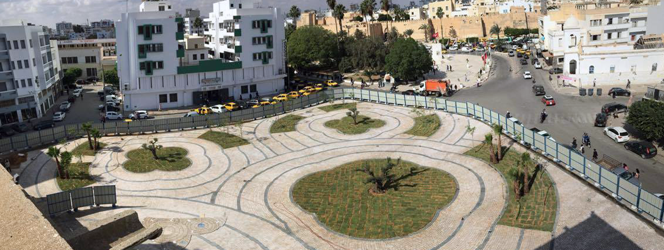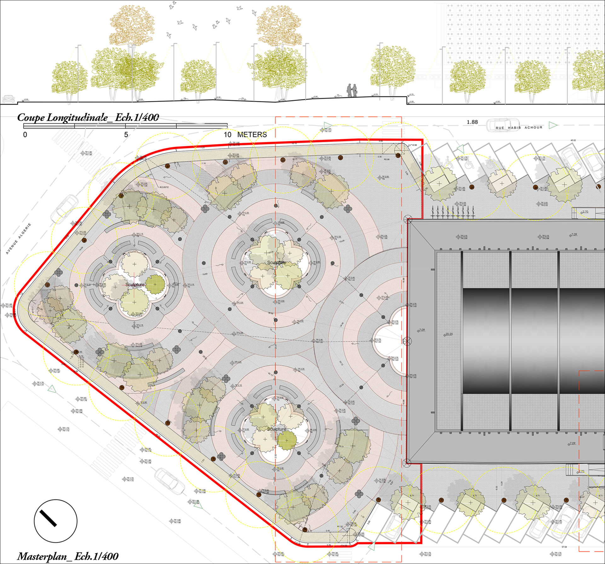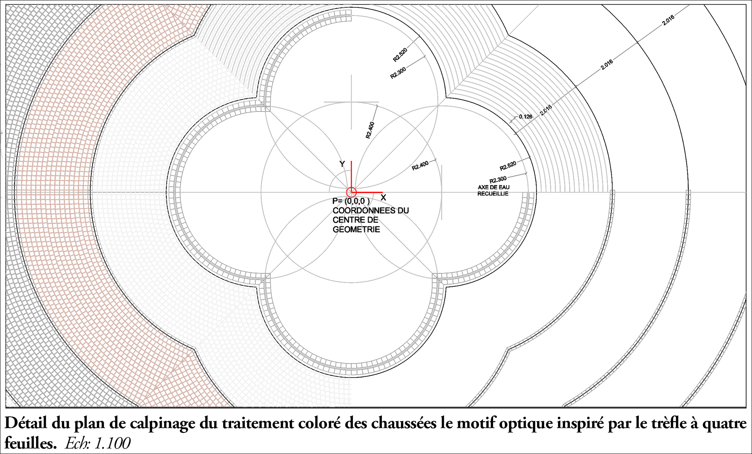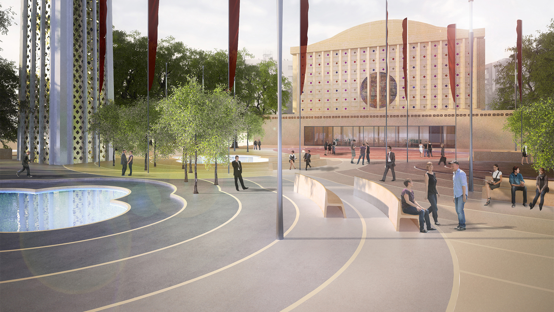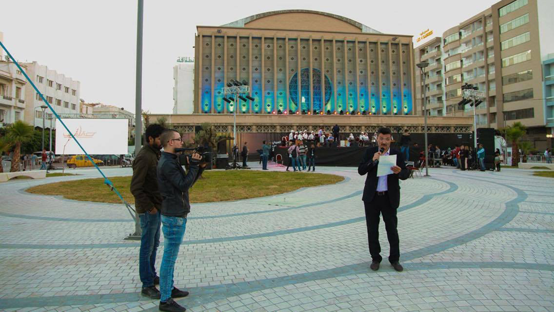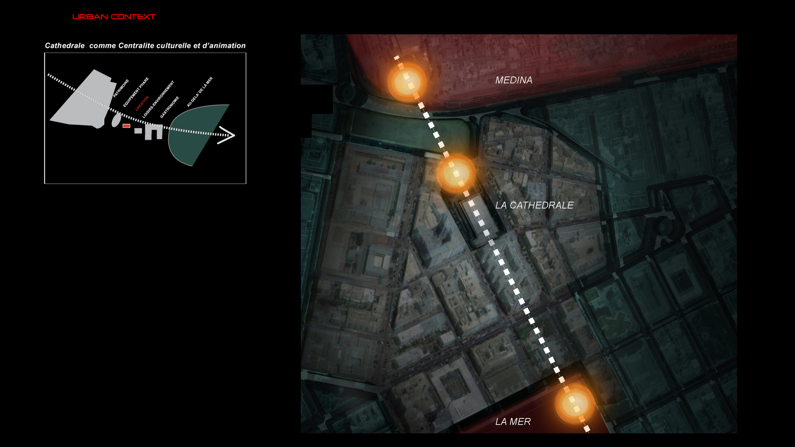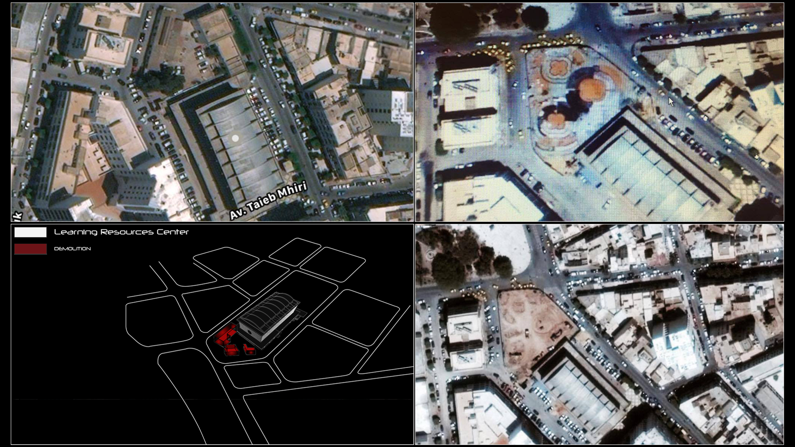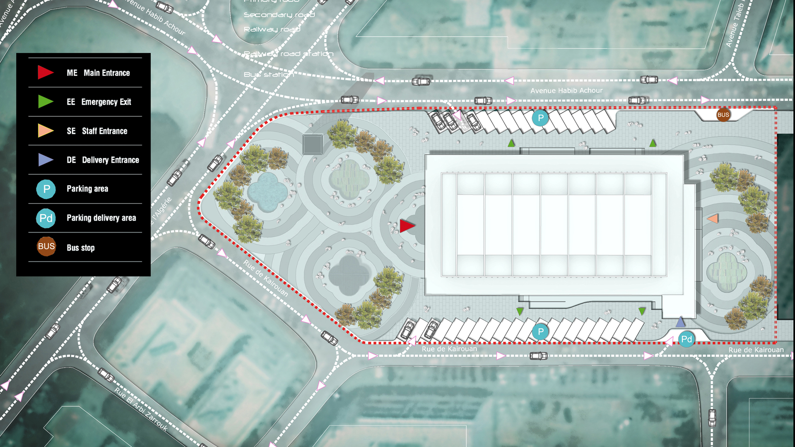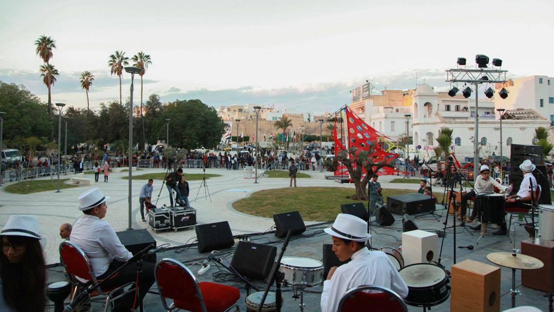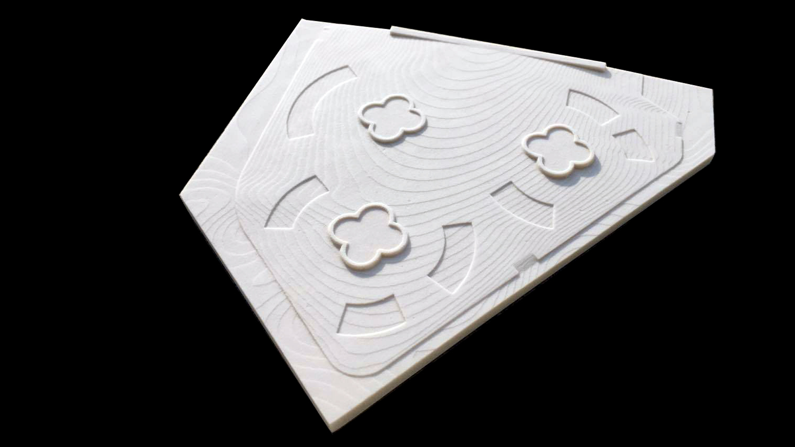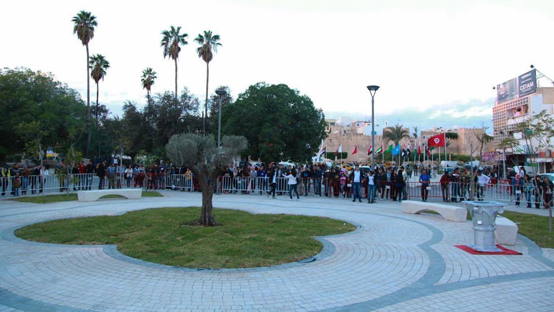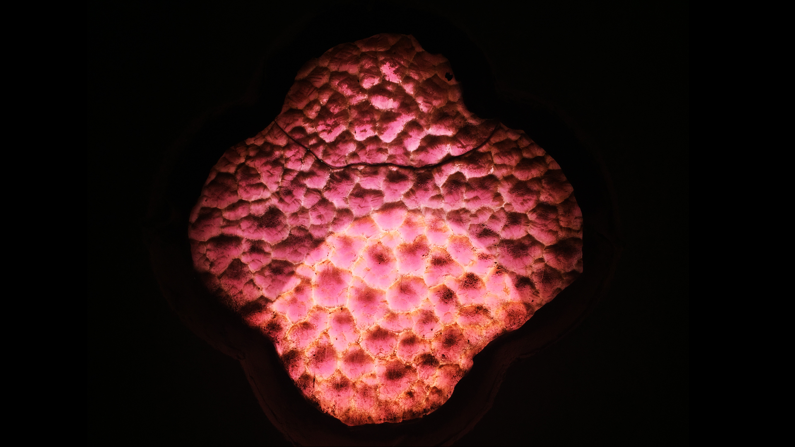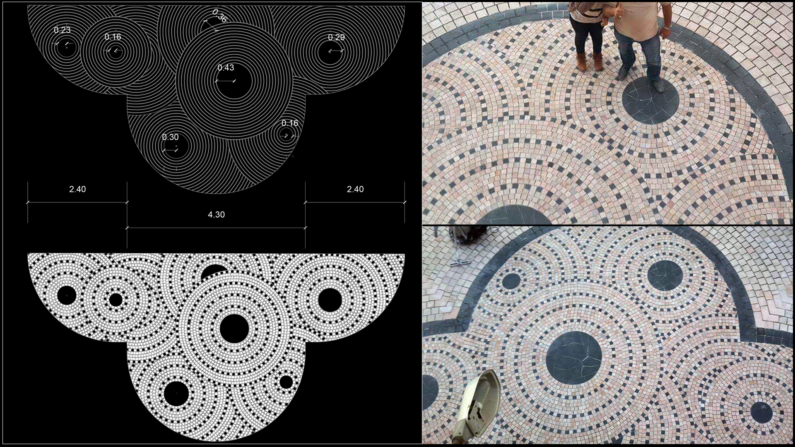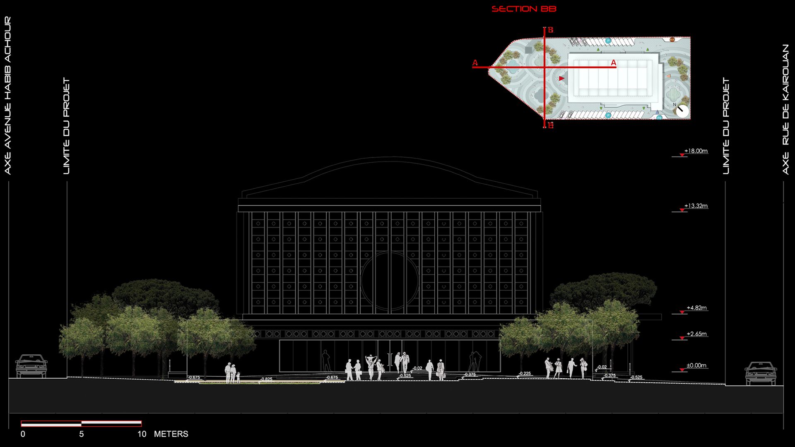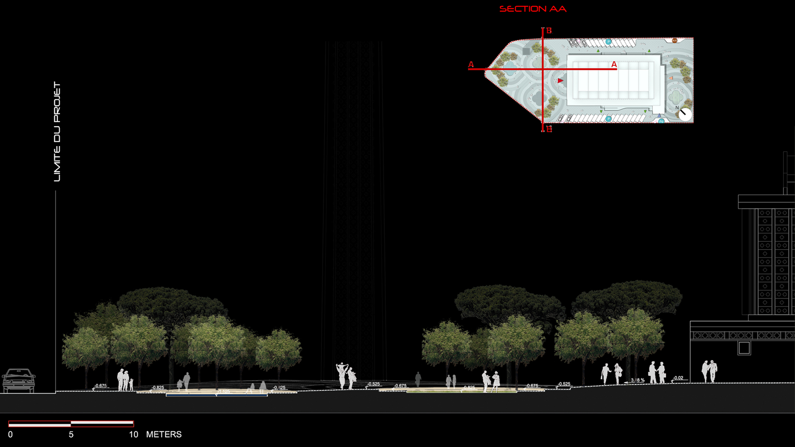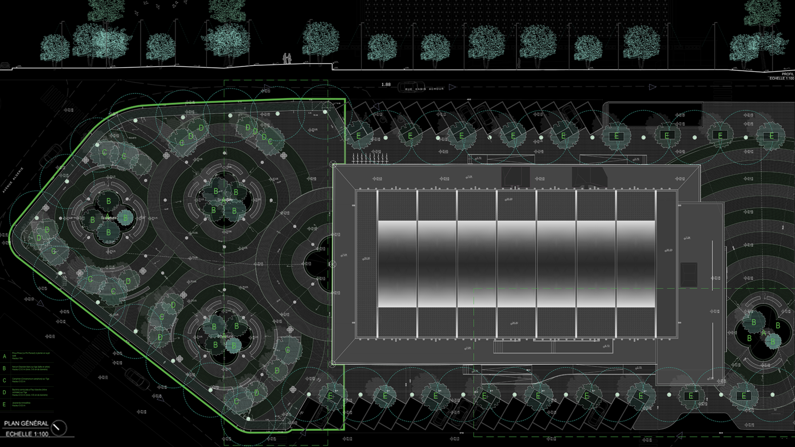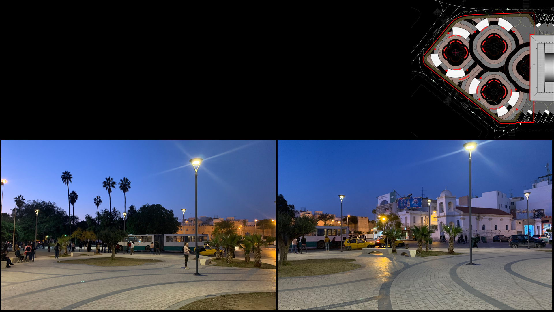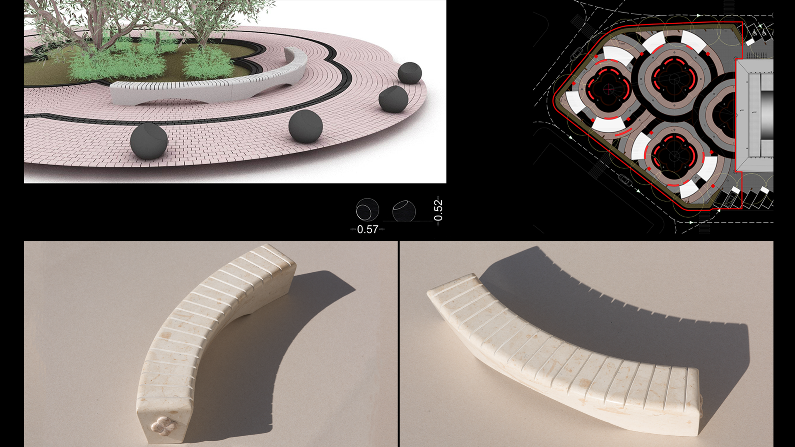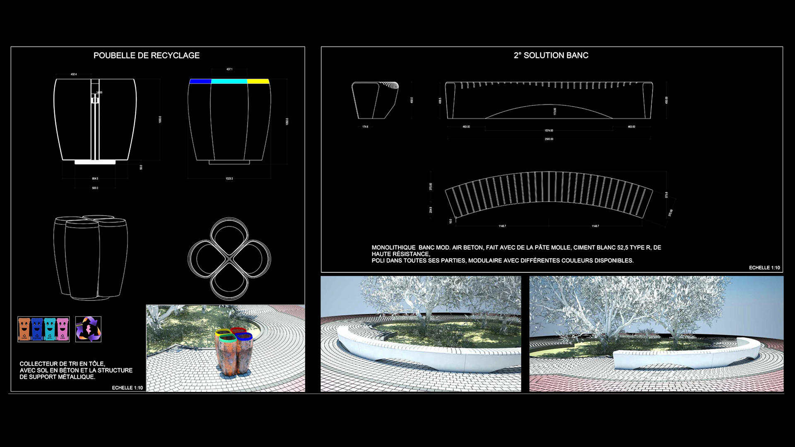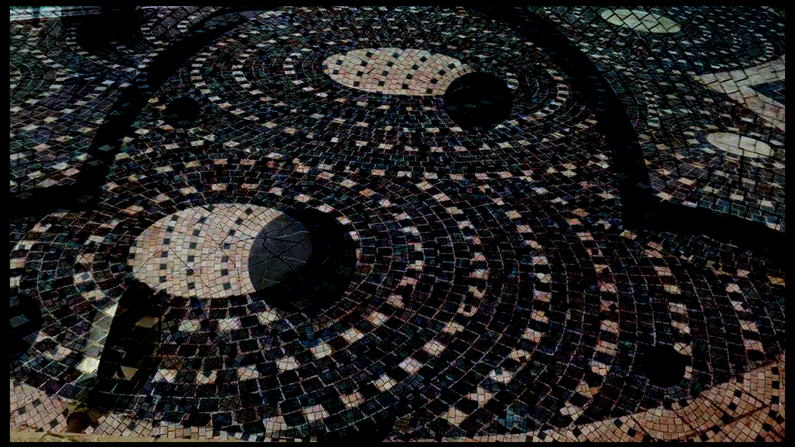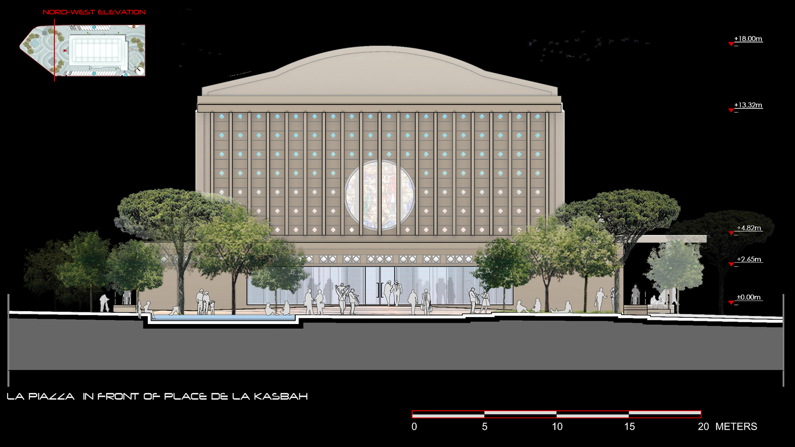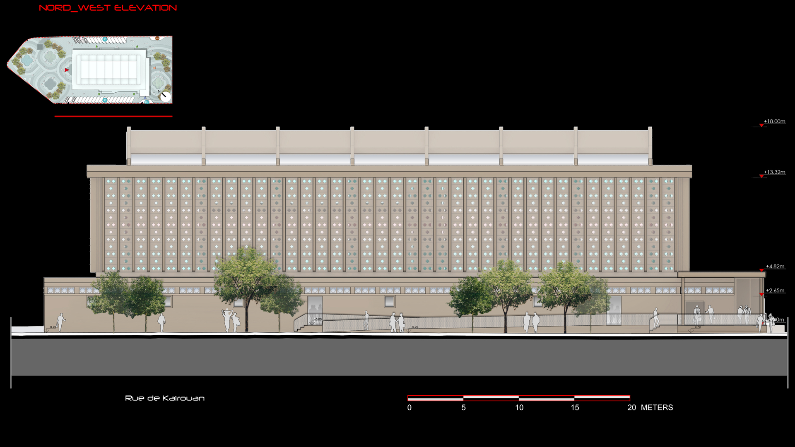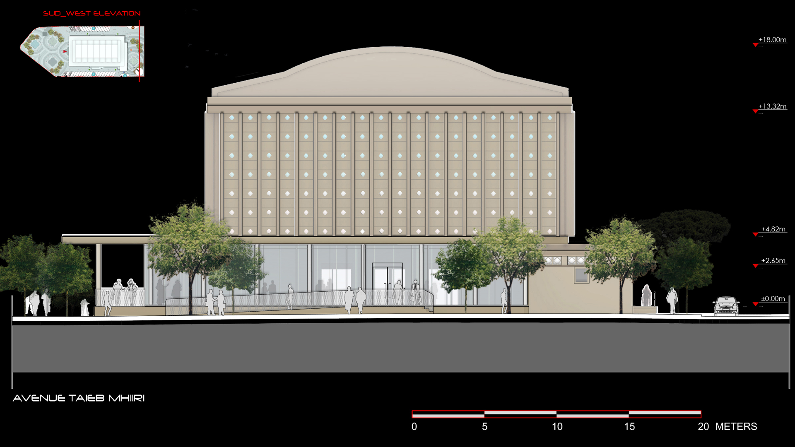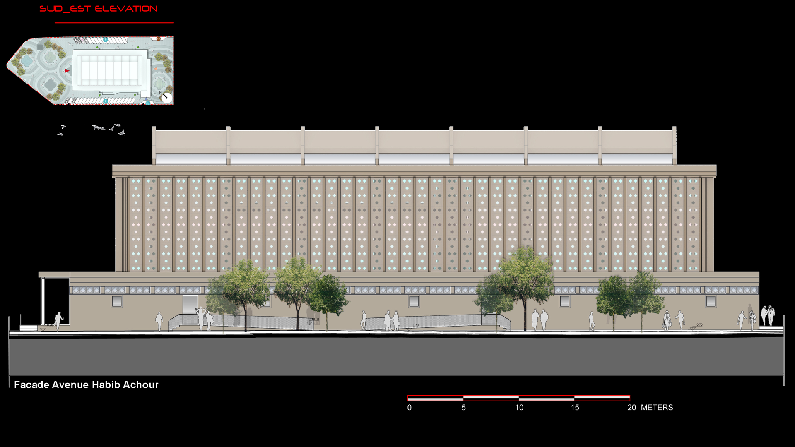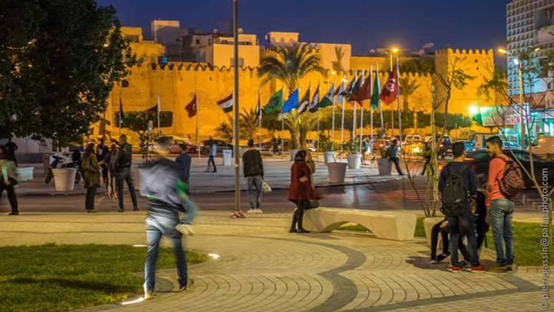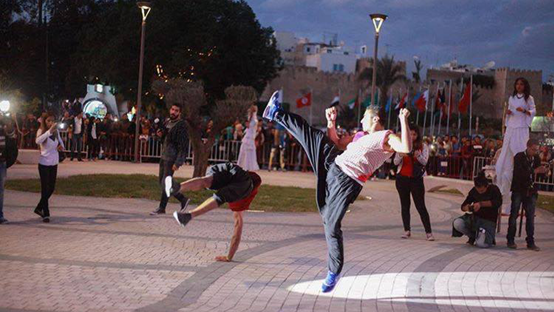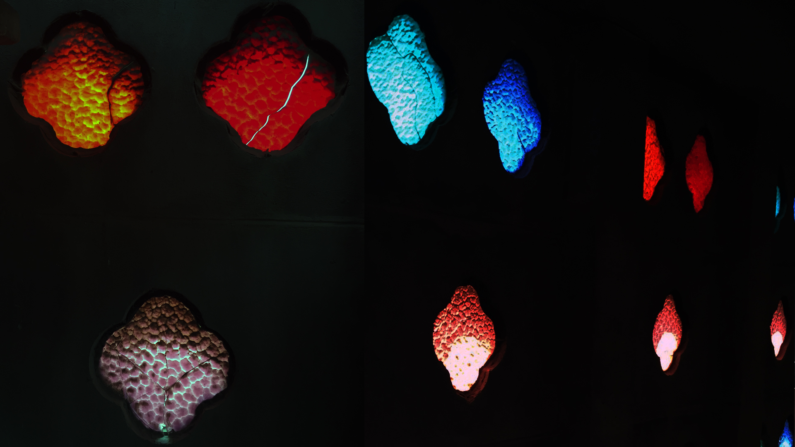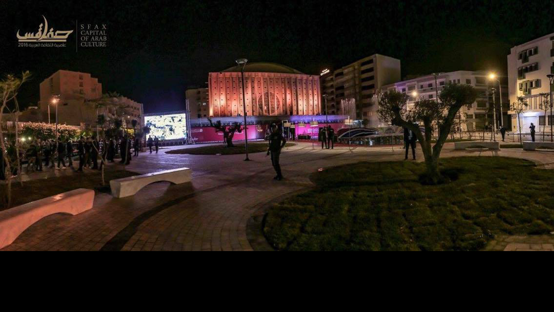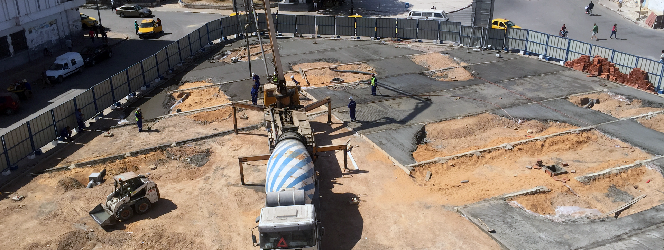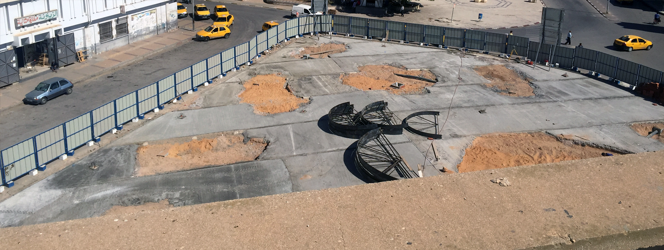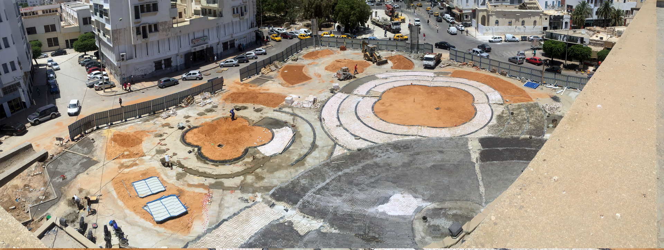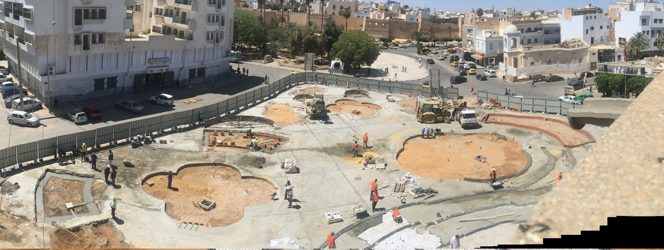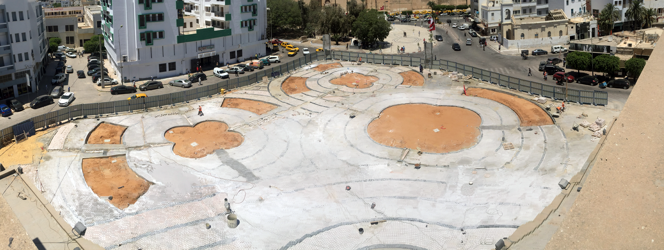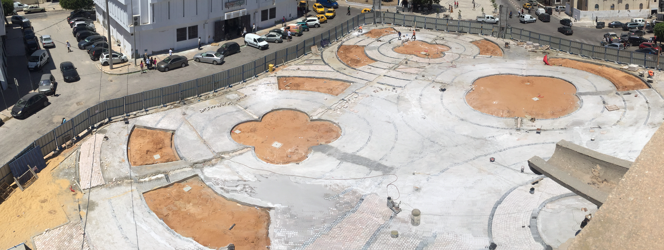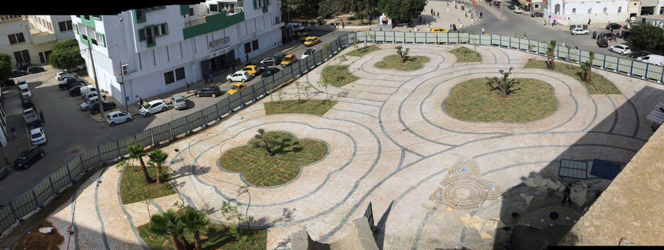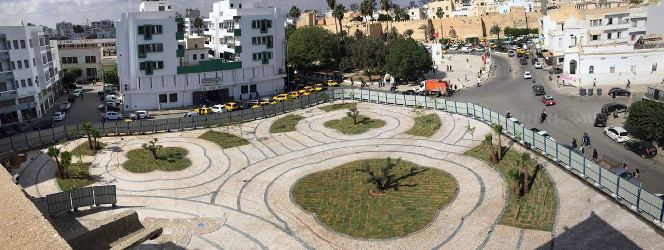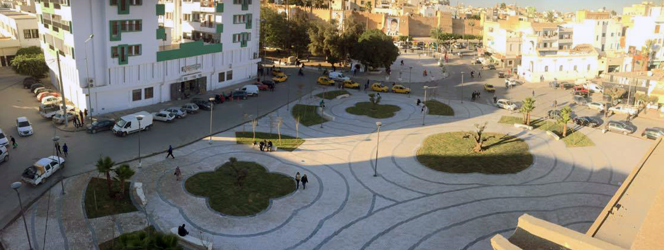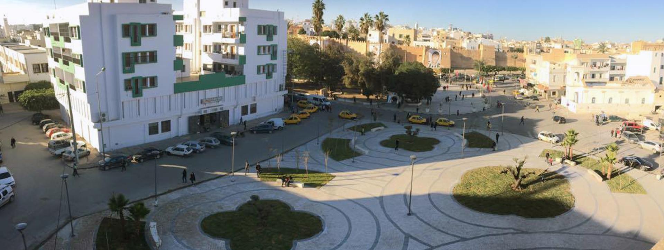SFAX CATHEDRAL SQUARE
TUNISIA
Project Summary
The anomalous and disordered development of the square of the ancient church is the result of the accumulation over time of various infrastructures and a particular historical context. The space, which was located on the edge of the medina, acquired its shape through the construction of temporary shacks built to celebrate religious services during the Second World War.
The start of the redevelopment works led to the demolition of the temporary barracks and allowed to free up an area of 1925 m2. A square was created and consists in transforming the square of the new project into an "urban platform" (Mixed urban space). The new public space will have to extend the city to the center of the project. It consists in making the place of the new equipment an "urban platform".
The square, designed as a large ramp leading to the access to the future Learning Media Center, has a moderate slope of about 50 cm from the street level. An urban and mineral park that promises for its formal configuration and its colors, the design and the internal redevelopment of cultural equipment.
[expander_maker id="1" more="Read more" less="Read less"]The square is a vast area of color, a stone mosaic representing flowers using two colors of local stone (flooring in Kedhel marble and Aziza black marble). The optical motif inspired by the four-leaf clover is obtained by covering the mosaic floors with black stones. Mosaic inserts are also provided. The mosaic is also an opportunity to revive the craftsmanship that recalls culture, tradition and history.
The colored treatment of the pavement using free forms of circular surfaces allows to deviate from the typology of the streets with their sidewalks and edges and even their urban furnishings.
Frames alone the surfaces in which you circulate, where you park and those in which you walk. The simplicity of the design reinforces the unity and continuity of the composition.
The square is equipped with urban furniture (benches, rubbish bins, lampposts) positioned on the black granite pavers, which fit perfectly with the shapes of the pavement, thus strengthening the composition by freeing the two walking spaces.
The curved stone benches decorated with a rosette invite to conviviality, allowing both to be alone and to converse. By affirming the identity of the place, the benches will be positioned along the new row of trees away from the nuisance of car traffic and their positioning will strengthen the layout, creating clarity.[/expander_maker]
Project Info
-
TypePublic Square
-
Area1925 m²
-
Year2016
-
StatusCompleted
-
TeamNicola Cabiati, Maya Ben Ammar, Andrea Giovinazzi, Adam Ozarski.


